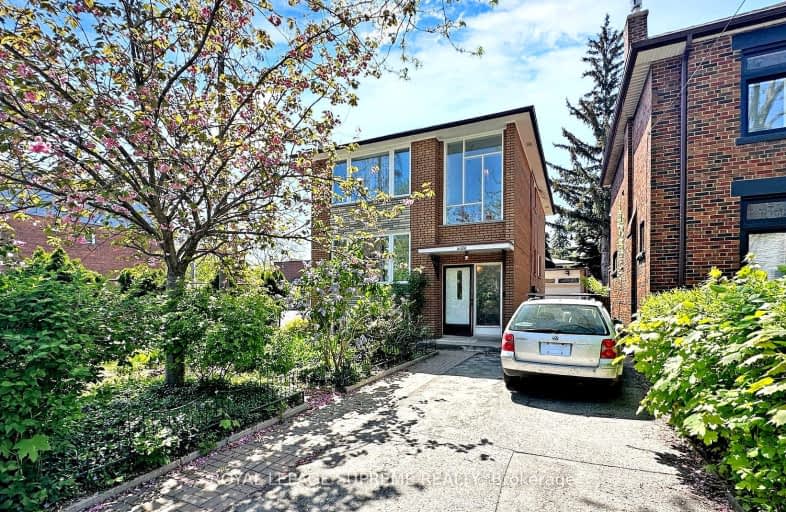
Very Walkable
- Most errands can be accomplished on foot.
Rider's Paradise
- Daily errands do not require a car.
Very Bikeable
- Most errands can be accomplished on bike.

Mountview Alternative School Junior
Elementary: PublicSt Luigi Catholic School
Elementary: CatholicPerth Avenue Junior Public School
Elementary: PublicSt Vincent de Paul Catholic School
Elementary: CatholicKeele Street Public School
Elementary: PublicHoward Junior Public School
Elementary: PublicCaring and Safe Schools LC4
Secondary: PublicÉSC Saint-Frère-André
Secondary: CatholicÉcole secondaire Toronto Ouest
Secondary: PublicBloor Collegiate Institute
Secondary: PublicBishop Marrocco/Thomas Merton Catholic Secondary School
Secondary: CatholicHumberside Collegiate Institute
Secondary: Public-
Whelan's Gate Gastropub
1663 Bloor Street W, Toronto, ON M6P 1A6 0.22km -
Cabin Fever
1669 Bloor Street W, Toronto, ON M6P 1A6 0.24km -
The Wicket Bar
1671 Bloor Street W, Toronto, ON M6P 1A6 0.24km
-
AM Coffee Studio
2233 Dundas St W, Toronto, ON M6R 1X6 0.23km -
Starbucks
2201 Dundas St W, Toronto, ON M6R 1X5 0.29km -
Tim Hortons
1728 Bloor Street W, Toronto, ON M6P 1A8 0.34km
-
Parkside Pharmacy
1640 Bloor Street W, Toronto, ON M6P 1A7 0.26km -
Drugstore Pharmacy
2280 Dundas Street W, Toronto, ON M6R 1X3 0.38km -
Shoppers Drug Mart
2440 Dundas Street W, Toronto, ON M6P 1W9 0.62km
-
Caked Coffee
1651 Bloor St W, Toronto, ON M6P 1A6 0.21km -
Dynamite Sushi
1661 Bloor Street W, Toronto, ON M6P 1A6 0.22km -
Whelan's Gate Gastropub
1663 Bloor Street W, Toronto, ON M6P 1A6 0.22km
-
Dufferin Mall
900 Dufferin Street, Toronto, ON M6H 4A9 1.71km -
Galleria Shopping Centre
1245 Dupont Street, Toronto, ON M6H 2A6 1.87km -
Toronto Stockyards
590 Keele Street, Toronto, ON M6N 3E7 2.19km
-
Greenfield Grocery Store
484 Roncesvalles Ave, Toronto, ON M6R 2N5 0.25km -
Loblaws
2280 Dundas Street W, Toronto, ON M6R 1X3 0.38km -
FreshCo
2440 Dundas Street W, Toronto, ON M4P 4A9 0.54km
-
LCBO - Roncesvalles
2290 Dundas Street W, Toronto, ON M6R 1X4 0.39km -
The Beer Store - Dundas and Roncesvalles
2135 Dundas St W, Toronto, ON M6R 1X4 0.44km -
4th and 7
1211 Bloor Street W, Toronto, ON M6H 1N4 1.34km
-
Petro Canada
1756 Bloor Street W, Unit 1730, Toronto, ON M6R 2Z9 0.41km -
Jacinto's Car Wash
2010 Dundas Street W, Toronto, ON M6R 1W6 0.72km -
Bento's Auto & Tire Centre
2000 Dundas Street W, Toronto, ON M6R 1W6 0.77km
-
Revue Cinema
400 Roncesvalles Ave, Toronto, ON M6R 2M9 0.42km -
Theatre Gargantua
55 Sudbury Street, Toronto, ON M6J 3S7 3.01km -
The Royal Cinema
608 College Street, Toronto, ON M6G 1A1 3.26km
-
High Park Public Library
228 Roncesvalles Ave, Toronto, ON M6R 2L7 1.06km -
Perth-Dupont Branch Public Library
1589 Dupont Street, Toronto, ON M6P 3S5 1.27km -
Annette Branch Public Library
145 Annette Street, Toronto, ON M6P 1P3 1.41km
-
St Joseph's Health Centre
30 The Queensway, Toronto, ON M6R 1B5 1.53km -
Toronto Rehabilitation Institute
130 Av Dunn, Toronto, ON M6K 2R6 2.72km -
Toronto Western Hospital
399 Bathurst Street, Toronto, ON M5T 3.98km
-
High Park
1873 Bloor St W (at Parkside Dr), Toronto ON M6R 2Z3 0.77km -
Dundas - Dupont Traffic Island
2640 Dundas St W (Dupont), Toronto ON 1.17km -
Campbell Avenue Park
Campbell Ave, Toronto ON 1.24km
-
RBC Royal Bank
2329 Bloor St W (Windermere Ave), Toronto ON M6S 1P1 2.06km -
TD Bank Financial Group
1347 St Clair Ave W, Toronto ON M6E 1C3 2.54km -
TD Bank Financial Group
125 the Queensway, Toronto ON M8Y 1H6 3.37km
- 4 bath
- 5 bed
- 3500 sqft
218 Wright Avenue, Toronto, Ontario • M6R 1L3 • High Park-Swansea
- 4 bath
- 3 bed
10 Rexford Road, Toronto, Ontario • M6S 2M3 • Runnymede-Bloor West Village
- 4 bath
- 4 bed
497 Willard Avenue, Toronto, Ontario • M6S 3R7 • Runnymede-Bloor West Village
- 3 bath
- 5 bed
- 2000 sqft
393 Ossington Avenue, Toronto, Ontario • M6J 3A6 • Trinity Bellwoods













