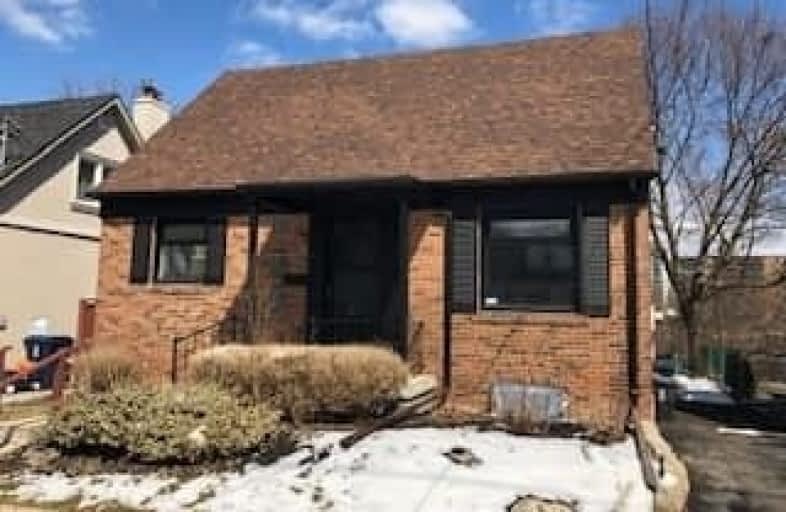
Valleyfield Junior School
Elementary: Public
1.19 km
Pelmo Park Public School
Elementary: Public
1.41 km
St Eugene Catholic School
Elementary: Catholic
1.26 km
St John the Evangelist Catholic School
Elementary: Catholic
0.58 km
Hilltop Middle School
Elementary: Public
1.50 km
H J Alexander Community School
Elementary: Public
0.74 km
School of Experiential Education
Secondary: Public
1.40 km
Scarlett Heights Entrepreneurial Academy
Secondary: Public
1.43 km
Don Bosco Catholic Secondary School
Secondary: Catholic
1.65 km
Weston Collegiate Institute
Secondary: Public
1.61 km
Richview Collegiate Institute
Secondary: Public
2.77 km
St. Basil-the-Great College School
Secondary: Catholic
2.80 km


