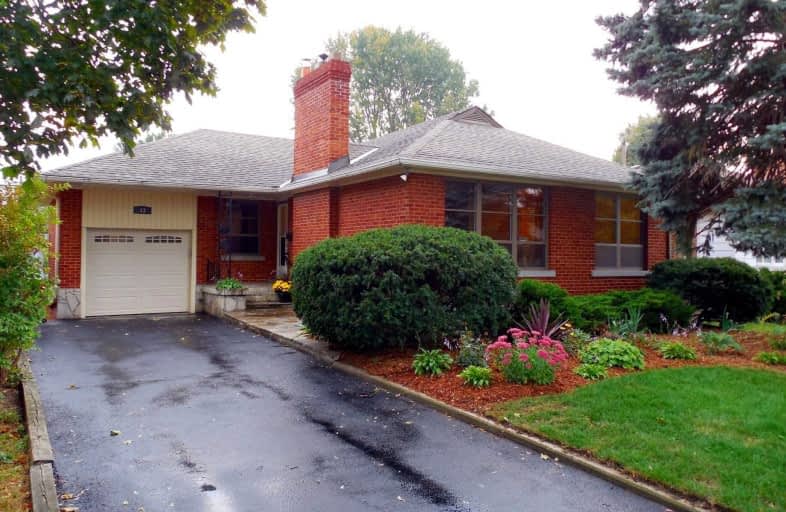
Sunnylea Junior School
Elementary: Public
0.95 km
Holy Angels Catholic School
Elementary: Catholic
0.92 km
ÉÉC Sainte-Marguerite-d'Youville
Elementary: Catholic
0.83 km
Islington Junior Middle School
Elementary: Public
1.51 km
Norseman Junior Middle School
Elementary: Public
0.30 km
Our Lady of Sorrows Catholic School
Elementary: Catholic
1.34 km
Etobicoke Year Round Alternative Centre
Secondary: Public
2.85 km
Lakeshore Collegiate Institute
Secondary: Public
3.94 km
Runnymede Collegiate Institute
Secondary: Public
3.62 km
Etobicoke School of the Arts
Secondary: Public
1.22 km
Etobicoke Collegiate Institute
Secondary: Public
1.54 km
Bishop Allen Academy Catholic Secondary School
Secondary: Catholic
0.92 km
$
$1,395,000
- 1 bath
- 3 bed
- 1100 sqft
33 Warnica Avenue, Toronto, Ontario • M8Z 1Z5 • Islington-City Centre West
$
$1,399,900
- 2 bath
- 3 bed
433 St Johns Road, Toronto, Ontario • M6S 2L1 • Runnymede-Bloor West Village














