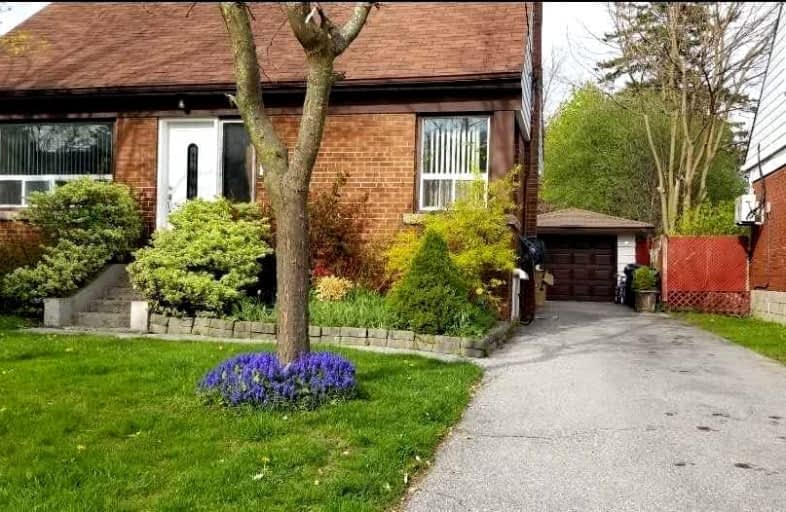
O'Connor Public School
Elementary: PublicGeorge Peck Public School
Elementary: PublicVictoria Village Public School
Elementary: PublicSloane Public School
Elementary: PublicWexford Public School
Elementary: PublicPrecious Blood Catholic School
Elementary: CatholicWinston Churchill Collegiate Institute
Secondary: PublicDon Mills Collegiate Institute
Secondary: PublicWexford Collegiate School for the Arts
Secondary: PublicSATEC @ W A Porter Collegiate Institute
Secondary: PublicSenator O'Connor College School
Secondary: CatholicVictoria Park Collegiate Institute
Secondary: Public- 2 bath
- 3 bed
- 1100 sqft
1136 Pharmacy Avenue, Toronto, Ontario • M1R 2H4 • Wexford-Maryvale
- 2 bath
- 3 bed
14 Chesapeake Avenue North, Toronto, Ontario • M1L 1T2 • Clairlea-Birchmount
- 3 bath
- 4 bed
- 2000 sqft
122 Maybourne Avenue, Toronto, Ontario • M1L 2W4 • Clairlea-Birchmount
- 2 bath
- 3 bed
- 1100 sqft
26 Princeway Drive, Toronto, Ontario • M1R 2V9 • Wexford-Maryvale
- 4 bath
- 3 bed
- 1100 sqft
55 Delwood Drive, Toronto, Ontario • M1L 2S8 • Clairlea-Birchmount












