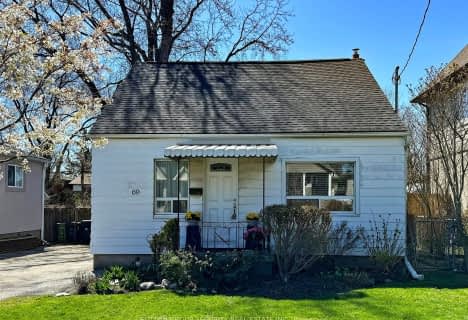
St Louis Catholic School
Elementary: Catholic
2.06 km
Lanor Junior Middle School
Elementary: Public
2.19 km
Holy Angels Catholic School
Elementary: Catholic
0.90 km
ÉÉC Sainte-Marguerite-d'Youville
Elementary: Catholic
2.12 km
Islington Junior Middle School
Elementary: Public
2.63 km
Norseman Junior Middle School
Elementary: Public
1.41 km
Etobicoke Year Round Alternative Centre
Secondary: Public
2.29 km
Lakeshore Collegiate Institute
Secondary: Public
2.54 km
Etobicoke School of the Arts
Secondary: Public
1.99 km
Etobicoke Collegiate Institute
Secondary: Public
2.94 km
Father John Redmond Catholic Secondary School
Secondary: Catholic
3.35 km
Bishop Allen Academy Catholic Secondary School
Secondary: Catholic
2.02 km
$
$1,099,000
- 1 bath
- 3 bed
- 1100 sqft
2500 Lake Shore Boulevard West, Toronto, Ontario • M8V 1E1 • Mimico









