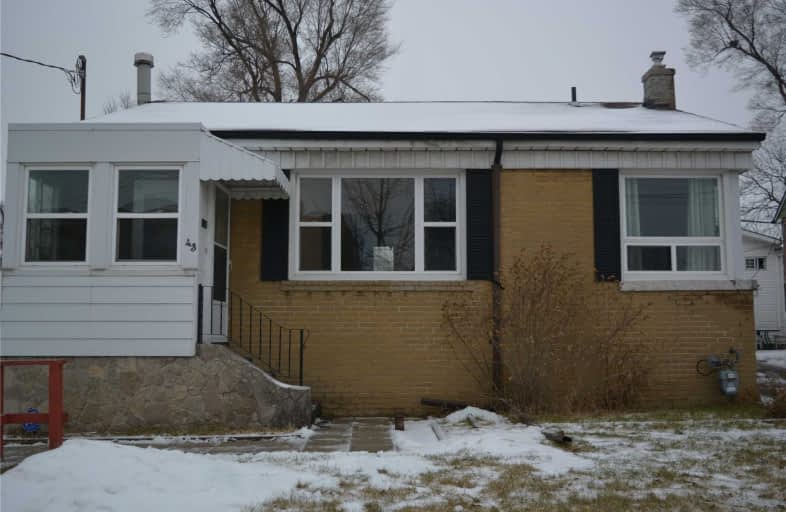
Keelesdale Junior Public School
Elementary: Public
0.64 km
George Anderson Public School
Elementary: Public
1.41 km
Santa Maria Catholic School
Elementary: Catholic
1.28 km
Silverthorn Community School
Elementary: Public
0.89 km
Charles E Webster Public School
Elementary: Public
0.19 km
Immaculate Conception Catholic School
Elementary: Catholic
0.55 km
York Humber High School
Secondary: Public
2.36 km
George Harvey Collegiate Institute
Secondary: Public
0.99 km
Blessed Archbishop Romero Catholic Secondary School
Secondary: Catholic
1.40 km
York Memorial Collegiate Institute
Secondary: Public
0.29 km
Chaminade College School
Secondary: Catholic
2.40 km
Dante Alighieri Academy
Secondary: Catholic
2.48 km
$
$2,600
- 1 bath
- 2 bed
Upper-1822 Dufferin Street, Toronto, Ontario • M6E 3P6 • Corso Italia-Davenport














