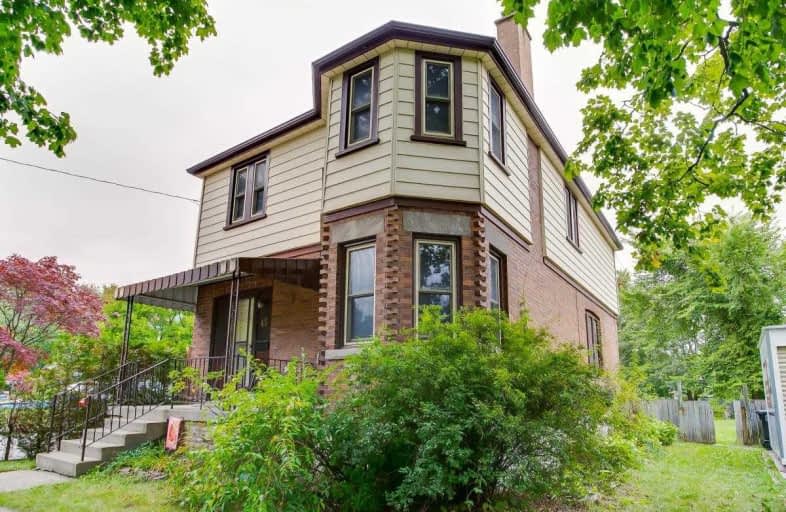
The Holy Trinity Catholic School
Elementary: Catholic
0.74 km
Twentieth Street Junior School
Elementary: Public
0.64 km
Seventh Street Junior School
Elementary: Public
1.74 km
St Teresa Catholic School
Elementary: Catholic
1.35 km
Christ the King Catholic School
Elementary: Catholic
1.18 km
James S Bell Junior Middle School
Elementary: Public
0.56 km
Etobicoke Year Round Alternative Centre
Secondary: Public
5.08 km
Lakeshore Collegiate Institute
Secondary: Public
1.03 km
Gordon Graydon Memorial Secondary School
Secondary: Public
4.00 km
Etobicoke School of the Arts
Secondary: Public
4.53 km
Father John Redmond Catholic Secondary School
Secondary: Catholic
0.60 km
Bishop Allen Academy Catholic Secondary School
Secondary: Catholic
4.80 km
$
$1,500,000
- 3 bath
- 5 bed
- 2000 sqft
2585 Lake Shore Boulevard West, Toronto, Ontario • M8V 1G3 • Mimico





