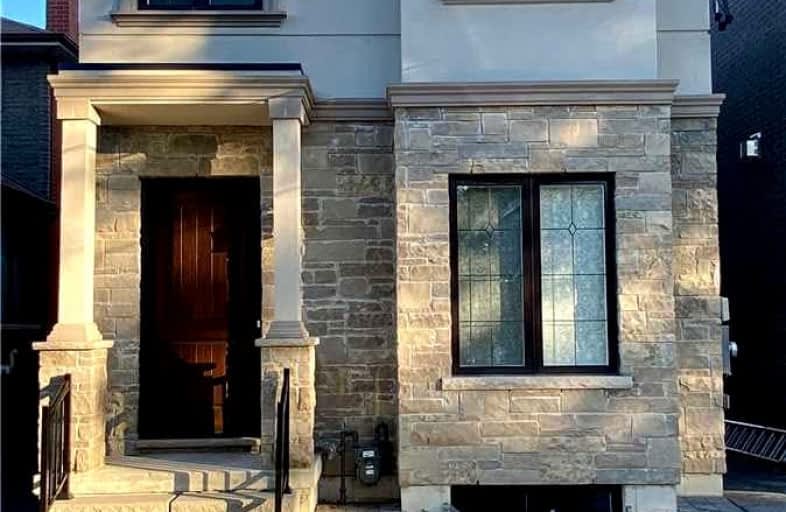
Étienne Brûlé Junior School
Elementary: PublicKaren Kain School of the Arts
Elementary: PublicSt Mark Catholic School
Elementary: CatholicSt Louis Catholic School
Elementary: CatholicDavid Hornell Junior School
Elementary: PublicPark Lawn Junior and Middle School
Elementary: PublicThe Student School
Secondary: PublicUrsula Franklin Academy
Secondary: PublicRunnymede Collegiate Institute
Secondary: PublicEtobicoke School of the Arts
Secondary: PublicWestern Technical & Commercial School
Secondary: PublicBishop Allen Academy Catholic Secondary School
Secondary: Catholic-
Sobeys Queensway
125 The Queensway, Etobicoke 0.72km -
Rabba Fine Food
2125 Lake Shore Boulevard West, Toronto 1.07km -
Metro
2208 Lake Shore Boulevard West, Etobicoke 1.18km
-
LCBO
125 The Queensway Bldg C, Etobicoke 0.7km -
The Wine Shop
125 The Queensway, Etobicoke 0.76km -
LCBO
2218 Lake Shore Boulevard West, Toronto 1.22km
-
Tim Hortons
250 The Queensway, Etobicoke 0.33km -
U-Know Sushi
170 The Queensway, Etobicoke 0.42km -
Rocco's Plum Tomato - The Original
164 The Queensway, Etobicoke 0.45km
-
Tim Hortons
250 The Queensway, Etobicoke 0.33km -
Momo Dumpling Express
156 The Queensway Unit 1 A, Etobicoke 0.45km -
Tim Hortons
152 Park Lawn Road, Etobicoke 0.46km
-
RBC Royal Bank ATM
250 The Queensway, Etobicoke 0.34km -
RBC Royal Bank
515 The Queensway, Toronto 0.41km -
BMO Bank of Montreal ATM
165 The Queensway, Etobicoke 0.6km
-
Circle K
250 The Queensway, Etobicoke 0.33km -
Esso
250 The Queensway, Etobicoke 0.33km -
Shell
680 The Queensway, Etobicoke 0.92km
-
F45 Training The Kingsway
10 Neighbourhood Lane, Etobicoke 0.56km -
Stonegate Location
10 Neighbourhood Lane, Toronto 0.59km -
Think Fitness Studios
134 Park Lawn Road, Etobicoke 0.59km
-
Kinsdale Park
Etobicoke 0.36km -
Kinsdale Park
3 Kinsdale Boulevard, Etobicoke 0.36km -
Jeff Healey Park
Etobicoke 0.47km
-
Toronto Public Library - Humber Bay Branch
200 Park Lawn Road, Etobicoke 0.25km -
Toronto Public Library - Swansea Memorial Branch
95 Lavinia Avenue, Toronto 1.95km -
Swansea Town Hall
95 Lavinia Avenue, Toronto 1.96km
-
Fogaszat
523 The Queensway, Etobicoke 0.43km -
TrueNorth Medical Centre
10 Neighbourhood Lane Unit 103, Toronto 0.59km -
Renovo Skin & Body Care Clinic - Toronto
36 Park Lawn Road Unit 6, Etobicoke 1.08km
-
Clinic Plus IDA Pharmacy
10 Neighbourhood Lane Unit 103, Etobicoke 0.56km -
SDM 865
125 The Queensway, Etobicoke 0.6km -
The Shoppes at Stonegate
10 Neighbourhood, Bayside Lane, Toronto 0.62km
-
The Shoppes at Stonegate
10 Neighbourhood, Bayside Lane, Toronto 0.62km -
Westlake Village
2196-2222 Lake Shore Boulevard West, Toronto 1.22km -
Loulou
80 Marine Parade Drive, Etobicoke 1.23km
-
Cineplex Cinemas Queensway & VIP
1025 The Queensway, Etobicoke 2.4km -
Kingsway Theatre
3030 Bloor Street West, Etobicoke 2.45km -
Revue Cinema
400 Roncesvalles Avenue, Toronto 3.74km
-
Rustic Social House
2083 Lake Shore Boulevard West, Toronto 1.09km -
Firkin on the Bay
68 Marine Parade Drive, Toronto 1.22km -
Siempre L'5
80 Marine Parade Drive, Etobicoke 1.23km










