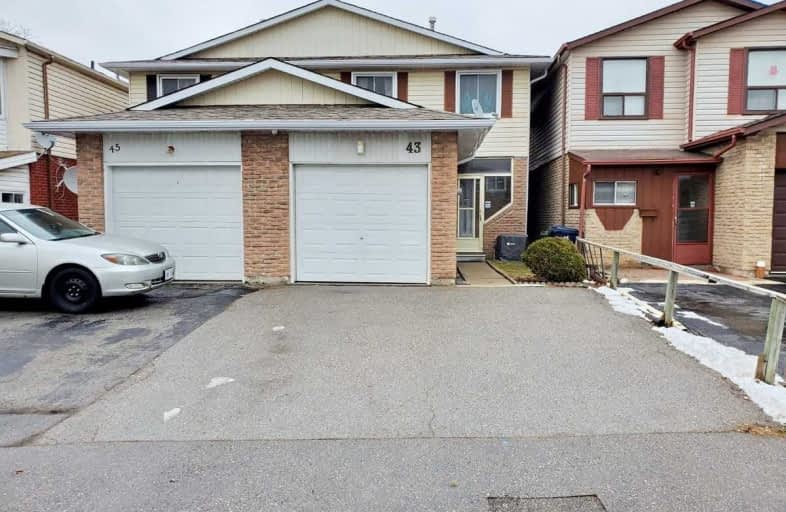
Jean Augustine Girls' Leadership Academy
Elementary: Public
0.80 km
Highland Heights Junior Public School
Elementary: Public
0.82 km
Lynnwood Heights Junior Public School
Elementary: Public
0.91 km
St Sylvester Catholic School
Elementary: Catholic
0.46 km
St Aidan Catholic School
Elementary: Catholic
0.89 km
Silver Springs Public School
Elementary: Public
0.35 km
Msgr Fraser College (Midland North)
Secondary: Catholic
1.55 km
Msgr Fraser-Midland
Secondary: Catholic
1.17 km
Sir William Osler High School
Secondary: Public
1.11 km
L'Amoreaux Collegiate Institute
Secondary: Public
1.46 km
Stephen Leacock Collegiate Institute
Secondary: Public
1.82 km
Mary Ward Catholic Secondary School
Secondary: Catholic
1.31 km




