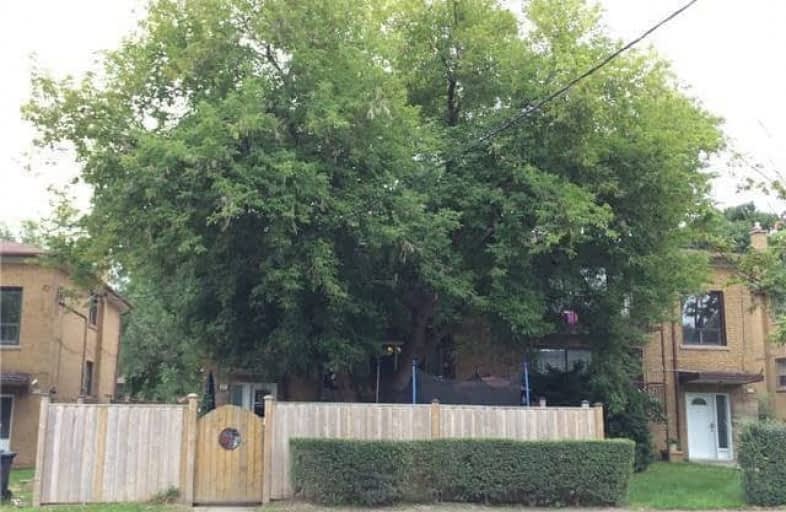
North Preparatory Junior Public School
Elementary: Public
1.64 km
Our Lady of the Assumption Catholic School
Elementary: Catholic
0.58 km
Glen Park Public School
Elementary: Public
1.08 km
Ledbury Park Elementary and Middle School
Elementary: Public
0.88 km
St Margaret Catholic School
Elementary: Catholic
1.81 km
John Wanless Junior Public School
Elementary: Public
1.48 km
Msgr Fraser College (Midtown Campus)
Secondary: Catholic
2.63 km
John Polanyi Collegiate Institute
Secondary: Public
1.16 km
Forest Hill Collegiate Institute
Secondary: Public
1.91 km
Loretto Abbey Catholic Secondary School
Secondary: Catholic
2.62 km
Marshall McLuhan Catholic Secondary School
Secondary: Catholic
1.85 km
Lawrence Park Collegiate Institute
Secondary: Public
1.27 km
$
$2,100
- 1 bath
- 2 bed
Bsmt-1055 Briar Hill Avenue, Toronto, Ontario • M6B 1M8 • Briar Hill-Belgravia








