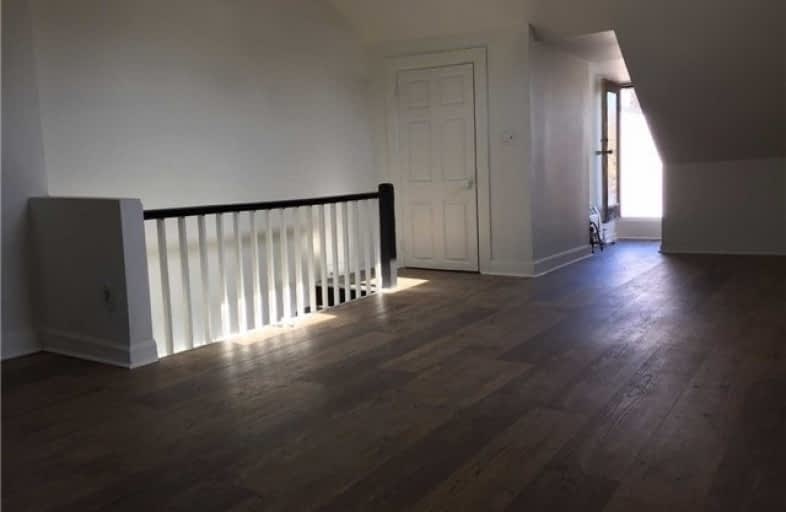
St Paul Catholic School
Elementary: Catholic
0.07 km
École élémentaire Gabrielle-Roy
Elementary: Public
0.90 km
Market Lane Junior and Senior Public School
Elementary: Public
0.78 km
Sprucecourt Junior Public School
Elementary: Public
0.95 km
Nelson Mandela Park Public School
Elementary: Public
0.22 km
Lord Dufferin Junior and Senior Public School
Elementary: Public
0.73 km
Msgr Fraser College (St. Martin Campus)
Secondary: Catholic
1.29 km
Inglenook Community School
Secondary: Public
0.27 km
St Michael's Choir (Sr) School
Secondary: Catholic
1.38 km
SEED Alternative
Secondary: Public
1.07 km
Eastdale Collegiate Institute
Secondary: Public
1.45 km
Collège français secondaire
Secondary: Public
1.50 km
$
$3,600
- 1 bath
- 3 bed
Main-40 Thorncliffe Avenue, Toronto, Ontario • M4K 1V5 • Playter Estates-Danforth






