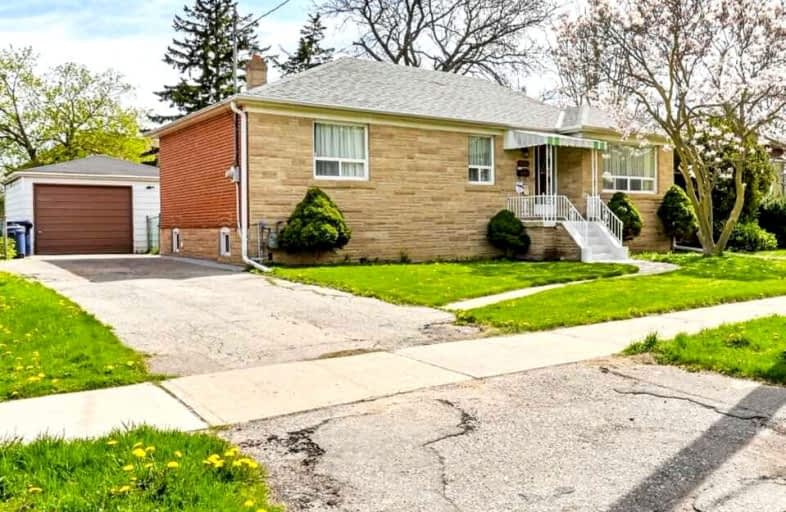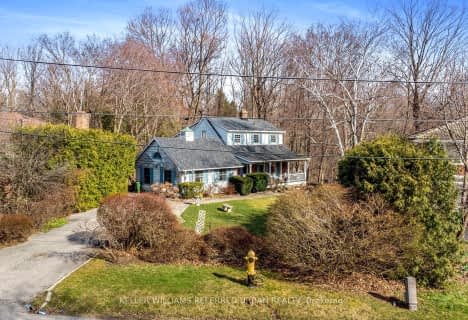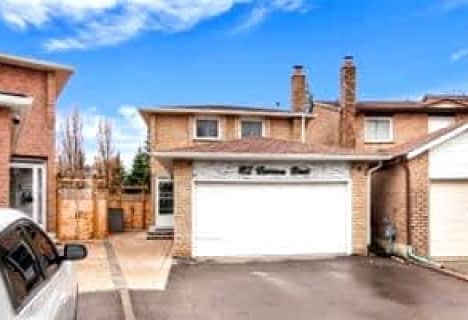
Fisherville Senior Public School
Elementary: Public
1.77 km
Charles H Best Middle School
Elementary: Public
1.48 km
St Antoine Daniel Catholic School
Elementary: Catholic
1.27 km
Churchill Public School
Elementary: Public
1.09 km
Willowdale Middle School
Elementary: Public
1.16 km
Yorkview Public School
Elementary: Public
0.57 km
North West Year Round Alternative Centre
Secondary: Public
1.84 km
Drewry Secondary School
Secondary: Public
2.55 km
ÉSC Monseigneur-de-Charbonnel
Secondary: Catholic
2.38 km
Newtonbrook Secondary School
Secondary: Public
2.98 km
William Lyon Mackenzie Collegiate Institute
Secondary: Public
2.42 km
Northview Heights Secondary School
Secondary: Public
0.80 km
$
$1,999,000
- 4 bath
- 4 bed
- 2000 sqft
53 Yorkview Drive, Toronto, Ontario • M8Z 2G1 • Stonegate-Queensway
$
$1,995,000
- 4 bath
- 3 bed
- 2000 sqft
218 Yonge Boulevard, Toronto, Ontario • M5M 3H8 • Bedford Park-Nortown














