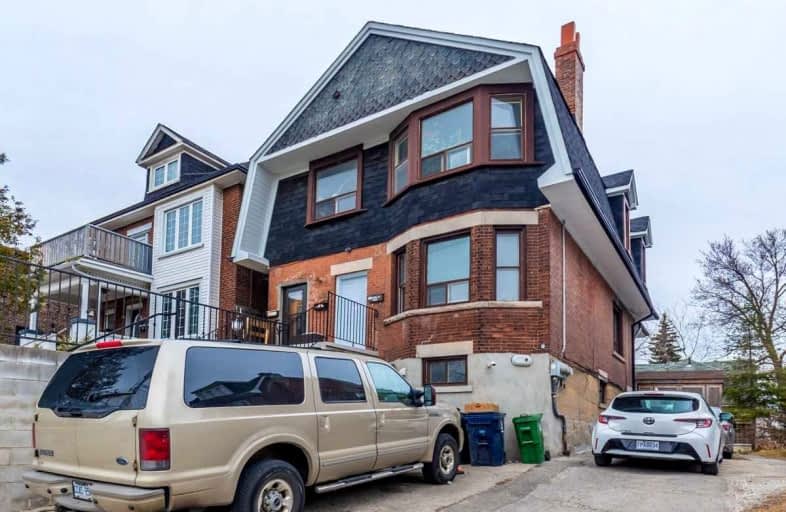
Beaches Alternative Junior School
Elementary: Public
0.78 km
Kimberley Junior Public School
Elementary: Public
0.78 km
Norway Junior Public School
Elementary: Public
0.17 km
Glen Ames Senior Public School
Elementary: Public
0.55 km
Kew Beach Junior Public School
Elementary: Public
0.91 km
Williamson Road Junior Public School
Elementary: Public
0.59 km
Greenwood Secondary School
Secondary: Public
2.17 km
Notre Dame Catholic High School
Secondary: Catholic
1.03 km
St Patrick Catholic Secondary School
Secondary: Catholic
1.94 km
Monarch Park Collegiate Institute
Secondary: Public
1.57 km
Neil McNeil High School
Secondary: Catholic
1.72 km
Malvern Collegiate Institute
Secondary: Public
1.15 km




