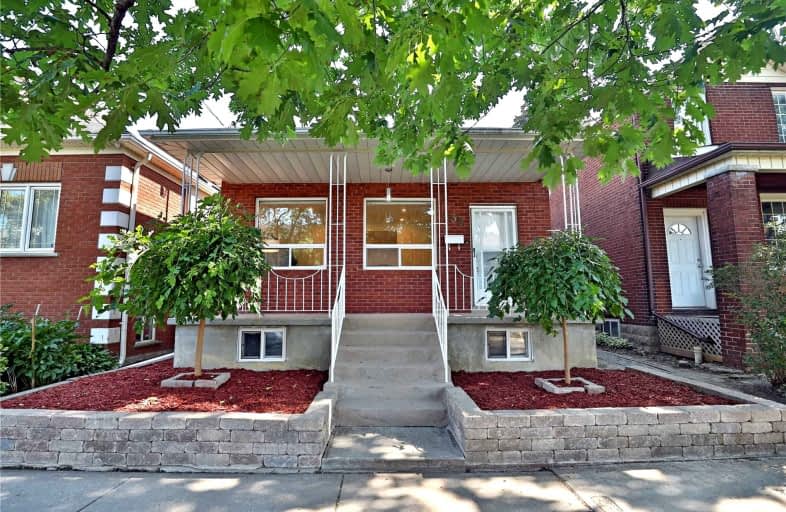
Keelesdale Junior Public School
Elementary: Public
1.07 km
Harwood Public School
Elementary: Public
0.41 km
General Mercer Junior Public School
Elementary: Public
0.79 km
Santa Maria Catholic School
Elementary: Catholic
0.52 km
Silverthorn Community School
Elementary: Public
1.12 km
St Matthew Catholic School
Elementary: Catholic
0.57 km
Ursula Franklin Academy
Secondary: Public
2.29 km
George Harvey Collegiate Institute
Secondary: Public
0.75 km
Blessed Archbishop Romero Catholic Secondary School
Secondary: Catholic
0.72 km
York Memorial Collegiate Institute
Secondary: Public
1.42 km
Western Technical & Commercial School
Secondary: Public
2.29 km
Humberside Collegiate Institute
Secondary: Public
1.99 km
$
$999,900
- 2 bath
- 4 bed
- 2000 sqft
585 Northcliffe Boulevard, Toronto, Ontario • M6E 3L6 • Oakwood Village









