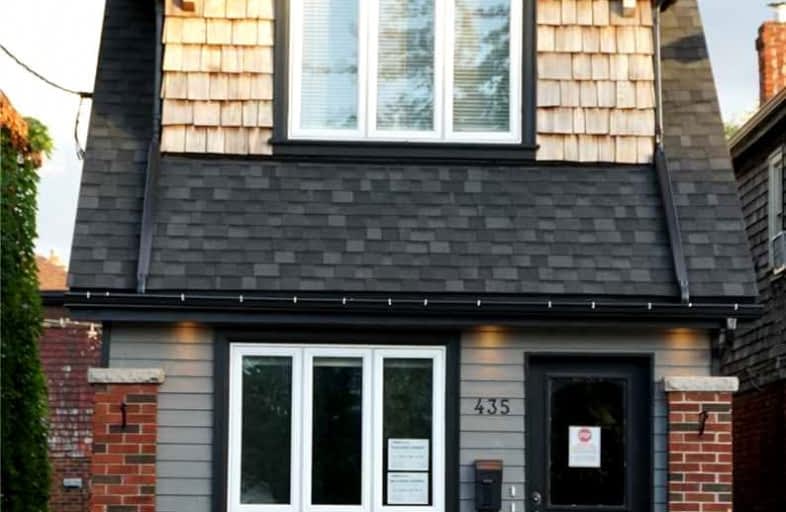
Holy Cross Catholic School
Elementary: CatholicÉcole élémentaire La Mosaïque
Elementary: PublicDiefenbaker Elementary School
Elementary: PublicWilkinson Junior Public School
Elementary: PublicCosburn Middle School
Elementary: PublicR H McGregor Elementary School
Elementary: PublicFirst Nations School of Toronto
Secondary: PublicSchool of Life Experience
Secondary: PublicSubway Academy I
Secondary: PublicGreenwood Secondary School
Secondary: PublicDanforth Collegiate Institute and Technical School
Secondary: PublicEast York Collegiate Institute
Secondary: Public- 1 bath
- 2 bed
Lower-44 Frater Avenue, Toronto, Ontario • M4C 2H6 • Danforth Village-East York
- 2 bath
- 2 bed
- 700 sqft
(Bsmn-216 Donlands Avenue, Toronto, Ontario • M4J 3R1 • Danforth Village-East York
- 1 bath
- 1 bed
- 700 sqft
Bsmt-245 Floyd Avenue, Toronto, Ontario • M4J 2J2 • Danforth Village-East York
- 1 bath
- 1 bed
Lower-77 Barker Avenue, Toronto, Ontario • M4C 2N7 • Danforth Village-East York














