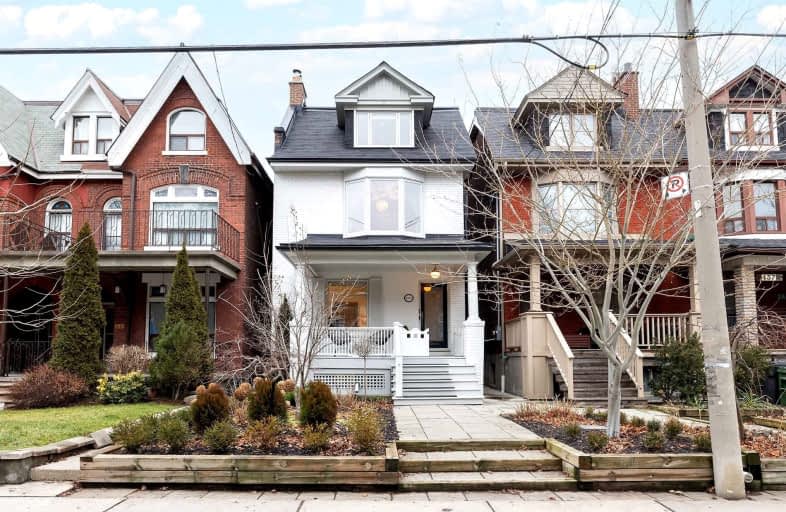Walker's Paradise
- Daily errands do not require a car.
Rider's Paradise
- Daily errands do not require a car.
Biker's Paradise
- Daily errands do not require a car.

Downtown Vocal Music Academy of Toronto
Elementary: PublicNiagara Street Junior Public School
Elementary: PublicCharles G Fraser Junior Public School
Elementary: PublicSt Mary Catholic School
Elementary: CatholicRyerson Community School Junior Senior
Elementary: PublicÉcole élémentaire Pierre-Elliott-Trudeau
Elementary: PublicMsgr Fraser College (Southwest)
Secondary: CatholicOasis Alternative
Secondary: PublicCity School
Secondary: PublicSubway Academy II
Secondary: PublicHarbord Collegiate Institute
Secondary: PublicCentral Technical School
Secondary: Public-
Curryish Tavern
783 Queen Street W, Toronto, ON M6J 1G1 0.06km -
Squirly's
807 Queen Street W, Toronto, ON M6J 1G1 0.07km -
La Perla Bar & Cantina
783 Queen St W, Toronto, ON M6J 1E7 0.06km
-
Naan and Chai
712 Queen Street W, Toronto, ON M6J 2K4 0.04km -
Cafe 23
728 Queen Street West, Toronto, ON M6J 1G1 0.08km -
Jimmy's Coffee
735 Queen Street W, Toronto, ON M6J 1G1 0.15km
-
Shoppers Drug Mart
761 King Street W, Toronto, ON M5V 1N4 0.45km -
Shoppers Drug Mart
524 Queen St W, Toronto, ON M5V 2B5 0.52km -
Hilary's Pharmacy
811 Dundas Street W, Toronto, ON M6J 1V4 0.55km
-
SweetLulu
696 Queen Street W, Toronto, ON M6J 1E7 0.03km -
DUNK Burgers and Chocolate
696 Queen Street W, Toronto, ON M6J 1E7 0.03km -
Naan and Chai
712 Queen Street W, Toronto, ON M6J 2K4 0.04km
-
Market 707
707 Dundas Street W, Toronto, ON M5T 2W6 0.65km -
Dragon City
280 Spadina Avenue, Toronto, ON M5T 3A5 1.04km -
Liberty Market Building
171 E Liberty Street, Unit 218, Toronto, ON M6K 3P6 1.18km
-
Sanko Trading
730 Queen Street W, Toronto, ON M6J 1E8 0.08km -
Wong's Fruit Market
757 Queen Street W, Toronto, ON M6J 1G1 0.1km -
Fresh 1 Market
614 Queen Street W, Toronto, ON M6J 1E3 0.29km
-
The Beer Store - Queen and Bathurst
614 Queen Street W, Queen and Bathurst, Toronto, ON M6J 1E3 0.3km -
LCBO
619 Queen Street W, Toronto, ON M5V 2B7 0.47km -
LCBO
549 Collage Street, Toronto, ON M6G 1A5 1.04km
-
7-Eleven
873 Queen Street W, Toronto, ON M6J 1G4 0.22km -
Spadina Auto
111 Strachan Ave, Toronto, ON M6J 2S7 0.5km -
7-Eleven
883 Dundas St W, Toronto, ON M6J 1V8 0.53km
-
The Royal Cinema
608 College Street, Toronto, ON M6G 1A1 1.07km -
CineCycle
129 Spadina Avenue, Toronto, ON M5V 2L7 1.11km -
Theatre Gargantua
55 Sudbury Street, Toronto, ON M6J 3S7 1.21km
-
Sanderson Library
327 Bathurst Street, Toronto, ON M5T 1J1 0.64km -
Fort York Library
190 Fort York Boulevard, Toronto, ON M5V 0E7 1.09km -
College Shaw Branch Public Library
766 College Street, Toronto, ON M6G 1C4 1.33km
-
Toronto Western Hospital
399 Bathurst Street, Toronto, ON M5T 0.8km -
HearingLife
600 University Avenue, Toronto, ON M5G 1X5 1.93km -
Princess Margaret Cancer Centre
610 University Avenue, Toronto, ON M5G 2M9 1.94km
-
Trinity Bellwoods Park
1053 Dundas St W (at Gore Vale Ave.), Toronto ON M5H 2N2 0.83km -
Joseph Workman Park
90 Shanly St, Toronto ON M6H 1S7 0.89km -
Paul E. Garfinkel Park
1071 Queen St W (at Dovercourt Rd.), Toronto ON 1.08km
-
TD Bank Financial Group
61 Hanna Rd (Liberty Village), Toronto ON M4G 3M8 1.15km -
Scotiabank
259 Richmond St W (John St), Toronto ON M5V 3M6 1.42km -
RBC Royal Bank
155 Wellington St W (at Simcoe St.), Toronto ON M5V 3K7 1.83km
- 6 bath
- 5 bed
1218 Dufferin Street, Toronto, Ontario • M6H 4C1 • Dovercourt-Wallace Emerson-Junction
- 3 bath
- 4 bed
- 2000 sqft
156 Beaconsfield Avenue, Toronto, Ontario • M6J 3J6 • Little Portugal
- 3 bath
- 5 bed
- 2000 sqft
393 Ossington Avenue, Toronto, Ontario • M6J 3A6 • Trinity Bellwoods














