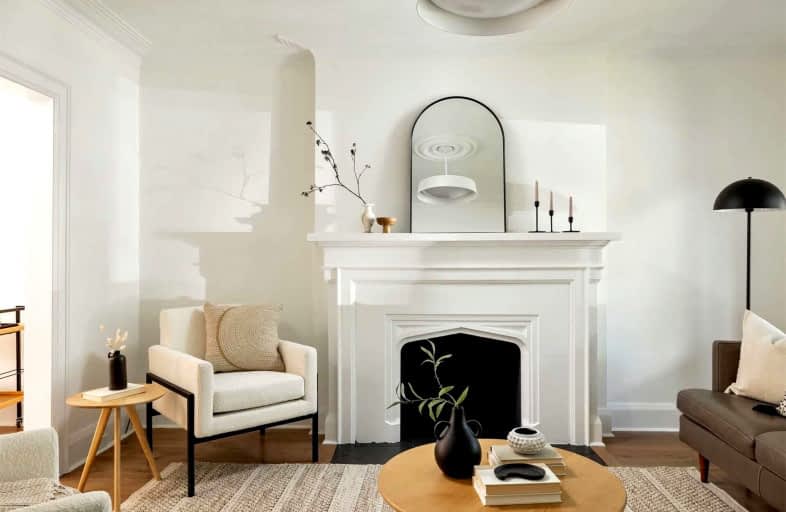
Spectrum Alternative Senior School
Elementary: Public
1.15 km
St Monica Catholic School
Elementary: Catholic
1.07 km
Hodgson Senior Public School
Elementary: Public
0.64 km
Davisville Junior Public School
Elementary: Public
1.14 km
Eglinton Junior Public School
Elementary: Public
0.45 km
Maurice Cody Junior Public School
Elementary: Public
0.62 km
Msgr Fraser College (Midtown Campus)
Secondary: Catholic
1.11 km
Leaside High School
Secondary: Public
1.08 km
Marshall McLuhan Catholic Secondary School
Secondary: Catholic
2.02 km
North Toronto Collegiate Institute
Secondary: Public
0.95 km
Lawrence Park Collegiate Institute
Secondary: Public
2.66 km
Northern Secondary School
Secondary: Public
0.58 km
$
$1,579,000
- 4 bath
- 4 bed
- 2500 sqft
42A Torrens Avenue, Toronto, Ontario • M4K 2H8 • Broadview North
$
$1,849,000
- 3 bath
- 4 bed
- 1500 sqft
96 Jackman Avenue, Toronto, Ontario • M4K 2X7 • Playter Estates-Danforth









