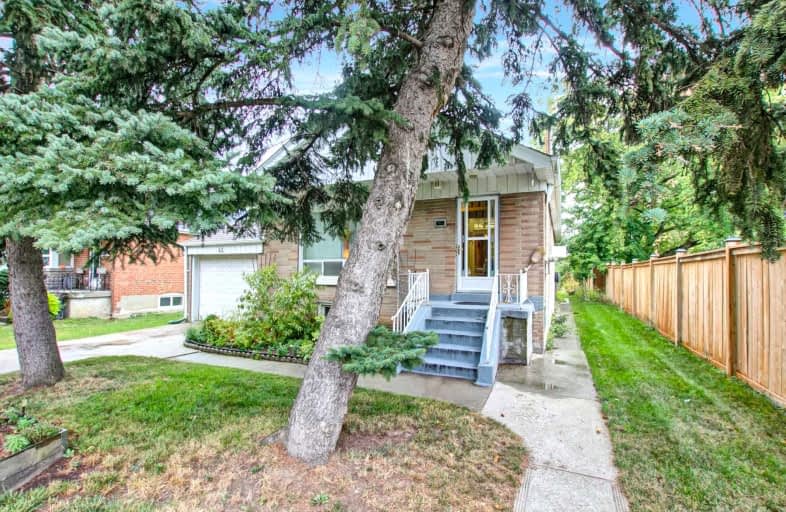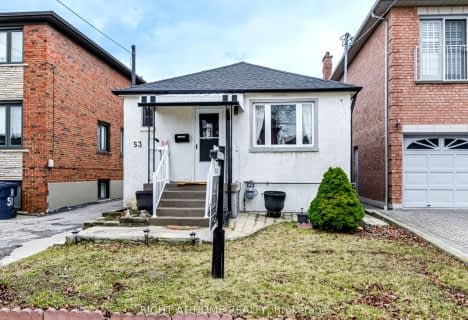
Baycrest Public School
Elementary: Public
0.75 km
Flemington Public School
Elementary: Public
1.22 km
Summit Heights Public School
Elementary: Public
1.42 km
Our Lady of the Assumption Catholic School
Elementary: Catholic
1.44 km
Ledbury Park Elementary and Middle School
Elementary: Public
0.71 km
St Margaret Catholic School
Elementary: Catholic
1.05 km
Yorkdale Secondary School
Secondary: Public
2.16 km
John Polanyi Collegiate Institute
Secondary: Public
1.34 km
Forest Hill Collegiate Institute
Secondary: Public
3.13 km
Loretto Abbey Catholic Secondary School
Secondary: Catholic
2.36 km
Dante Alighieri Academy
Secondary: Catholic
2.77 km
Lawrence Park Collegiate Institute
Secondary: Public
2.17 km
$
$1,199,999
- 4 bath
- 3 bed
- 700 sqft
53 Regent Road, Toronto, Ontario • M3K 1G8 • Downsview-Roding-CFB
$
$1,188,000
- 4 bath
- 3 bed
- 1100 sqft
99 Whitley Avenue, Toronto, Ontario • M3K 1A1 • Downsview-Roding-CFB






