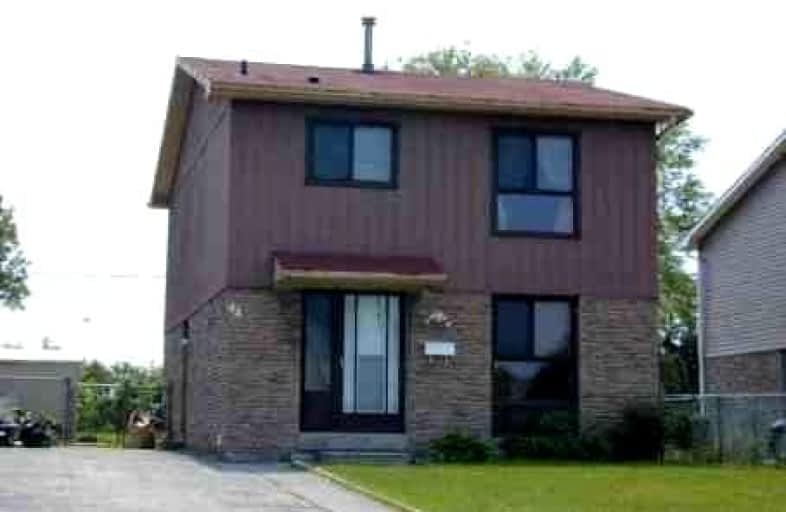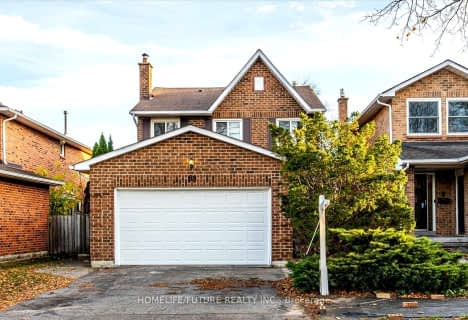Car-Dependent
- Almost all errands require a car.
17
/100
Good Transit
- Some errands can be accomplished by public transportation.
65
/100
Somewhat Bikeable
- Most errands require a car.
32
/100

St Florence Catholic School
Elementary: Catholic
0.76 km
Lucy Maud Montgomery Public School
Elementary: Public
0.62 km
St Columba Catholic School
Elementary: Catholic
0.93 km
Grey Owl Junior Public School
Elementary: Public
0.64 km
Dr Marion Hilliard Senior Public School
Elementary: Public
0.80 km
Berner Trail Junior Public School
Elementary: Public
0.47 km
St Mother Teresa Catholic Academy Secondary School
Secondary: Catholic
1.19 km
West Hill Collegiate Institute
Secondary: Public
3.31 km
Woburn Collegiate Institute
Secondary: Public
2.47 km
Cedarbrae Collegiate Institute
Secondary: Public
4.78 km
Lester B Pearson Collegiate Institute
Secondary: Public
0.89 km
St John Paul II Catholic Secondary School
Secondary: Catholic
1.71 km
-
White Heaven Park
105 Invergordon Ave, Toronto ON M1S 2Z1 3.05km -
Milliken Park
5555 Steeles Ave E (btwn McCowan & Middlefield Rd.), Scarborough ON M9L 1S7 5.51km -
Guildwood Park
201 Guildwood Pky, Toronto ON M1E 1P5 6.01km
-
TD Bank Financial Group
300 Borough Dr (in Scarborough Town Centre), Scarborough ON M1P 4P5 4.25km -
HSBC of Canada
4438 Sheppard Ave E (Sheppard and Brimley), Scarborough ON M1S 5V9 4.29km -
Scotiabank
3475 Lawrence Ave E (at Markham Rd), Scarborough ON M1H 1B2 4.59km
$X,XXX
- — bath
- — bed
- — sqft
11 Dalehurst Avenue #main Avenue, Toronto, Ontario • M1G 2X6 • Morningside














