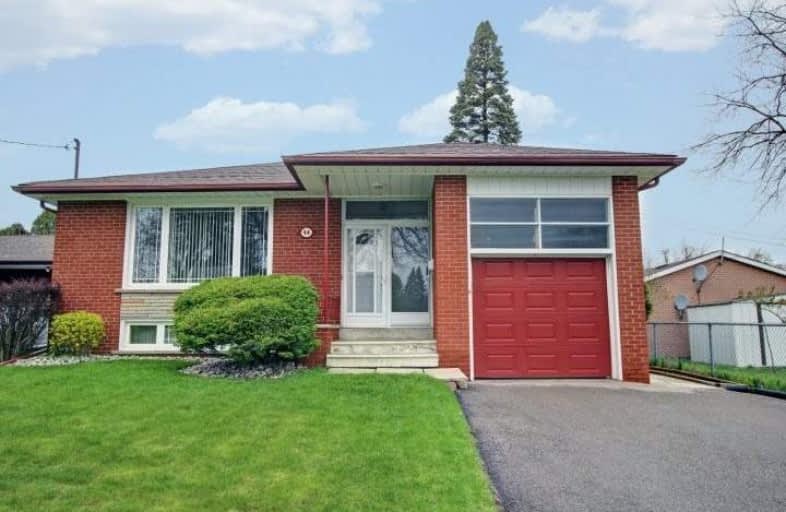
Boys Leadership Academy
Elementary: PublicBraeburn Junior School
Elementary: PublicSt John Vianney Catholic School
Elementary: CatholicDaystrom Public School
Elementary: PublicSt Stephen Catholic School
Elementary: CatholicGulfstream Public School
Elementary: PublicCaring and Safe Schools LC1
Secondary: PublicEmery EdVance Secondary School
Secondary: PublicThistletown Collegiate Institute
Secondary: PublicEmery Collegiate Institute
Secondary: PublicMonsignor Percy Johnson Catholic High School
Secondary: CatholicSt. Basil-the-Great College School
Secondary: Catholic- 2 bath
- 4 bed
- 1100 sqft
27 Felan Crescent, Toronto, Ontario • M9V 3A2 • Thistletown-Beaumonde Heights
- 3 bath
- 3 bed
- 1500 sqft
4 Lilac Avenue, Toronto, Ontario • M9M 1G3 • Humberlea-Pelmo Park W5
- 2 bath
- 3 bed
- 2500 sqft
41 Walwyn Avenue, Toronto, Ontario • M9N 3H6 • Humberlea-Pelmo Park W4
- 2 bath
- 3 bed
- 1100 sqft
21 Alhart Drive, Toronto, Ontario • M9V 2M8 • Thistletown-Beaumonde Heights
- 2 bath
- 3 bed
- 1500 sqft
24 Bairstow Crescent, Toronto, Ontario • M9W 4R4 • West Humber-Clairville
- 2 bath
- 3 bed
25 Moffatt Court, Toronto, Ontario • M9V 4E2 • Mount Olive-Silverstone-Jamestown













