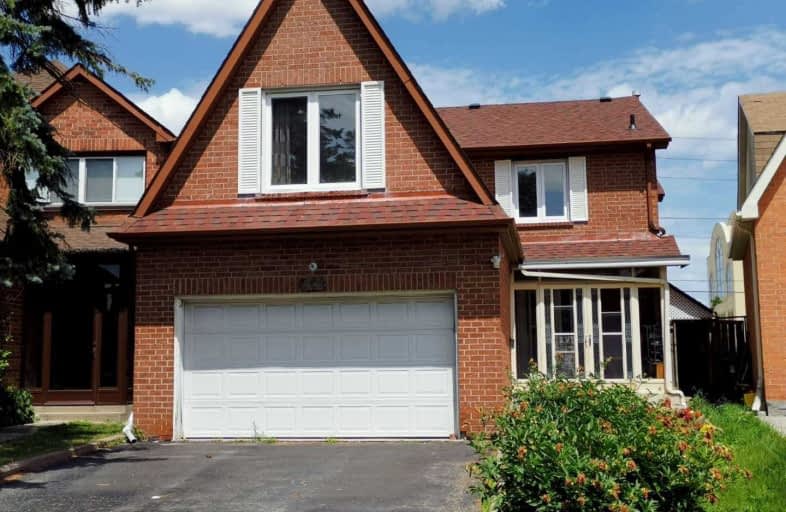
St Mother Teresa Catholic Elementary School
Elementary: Catholic
1.24 km
St Henry Catholic Catholic School
Elementary: Catholic
0.50 km
Sir Ernest MacMillan Senior Public School
Elementary: Public
1.28 km
Sir Samuel B Steele Junior Public School
Elementary: Public
1.23 km
Milliken Mills Public School
Elementary: Public
1.32 km
Terry Fox Public School
Elementary: Public
0.89 km
Pleasant View Junior High School
Secondary: Public
3.44 km
Msgr Fraser College (Midland North)
Secondary: Catholic
1.45 km
L'Amoreaux Collegiate Institute
Secondary: Public
1.91 km
Milliken Mills High School
Secondary: Public
2.92 km
Dr Norman Bethune Collegiate Institute
Secondary: Public
1.03 km
Mary Ward Catholic Secondary School
Secondary: Catholic
2.20 km



