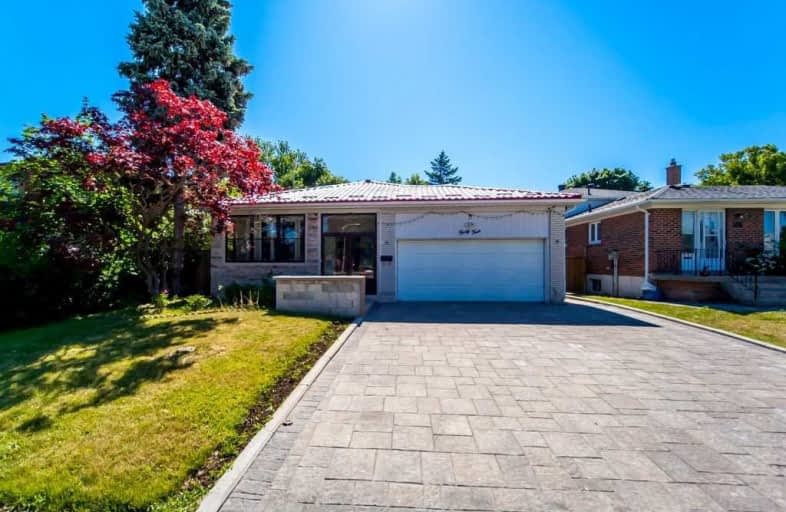
Francis Libermann Catholic Elementary Catholic School
Elementary: Catholic
0.81 km
St Marguerite Bourgeoys Catholic Catholic School
Elementary: Catholic
0.65 km
Chartland Junior Public School
Elementary: Public
0.43 km
Henry Kelsey Senior Public School
Elementary: Public
0.59 km
North Agincourt Junior Public School
Elementary: Public
0.85 km
Alexmuir Junior Public School
Elementary: Public
0.75 km
Delphi Secondary Alternative School
Secondary: Public
0.45 km
Msgr Fraser-Midland
Secondary: Catholic
0.32 km
Sir William Osler High School
Secondary: Public
0.71 km
Francis Libermann Catholic High School
Secondary: Catholic
0.78 km
Albert Campbell Collegiate Institute
Secondary: Public
1.07 km
Agincourt Collegiate Institute
Secondary: Public
1.57 km


