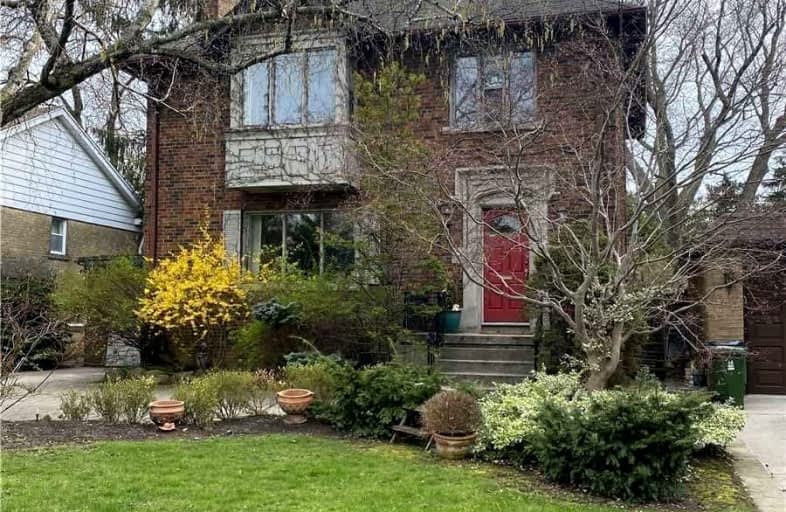Car-Dependent
- Most errands require a car.
44
/100
Excellent Transit
- Most errands can be accomplished by public transportation.
82
/100
Somewhat Bikeable
- Most errands require a car.
44
/100

Armour Heights Public School
Elementary: Public
0.80 km
St Edward Catholic School
Elementary: Catholic
1.77 km
Blessed Sacrament Catholic School
Elementary: Catholic
1.31 km
St Margaret Catholic School
Elementary: Catholic
1.33 km
John Wanless Junior Public School
Elementary: Public
1.04 km
Bedford Park Public School
Elementary: Public
1.40 km
St Andrew's Junior High School
Secondary: Public
2.22 km
Cardinal Carter Academy for the Arts
Secondary: Catholic
2.86 km
Loretto Abbey Catholic Secondary School
Secondary: Catholic
0.32 km
Marshall McLuhan Catholic Secondary School
Secondary: Catholic
3.38 km
North Toronto Collegiate Institute
Secondary: Public
3.33 km
Lawrence Park Collegiate Institute
Secondary: Public
1.76 km
$
$6,300
- 4 bath
- 3 bed
- 2000 sqft
77 Donwoods Drive, Toronto, Ontario • M4N 2G6 • Bridle Path-Sunnybrook-York Mills
$
$5,750
- 2 bath
- 3 bed
530 Blythwood Road, Toronto, Ontario • M4N 1B3 • Bridle Path-Sunnybrook-York Mills














