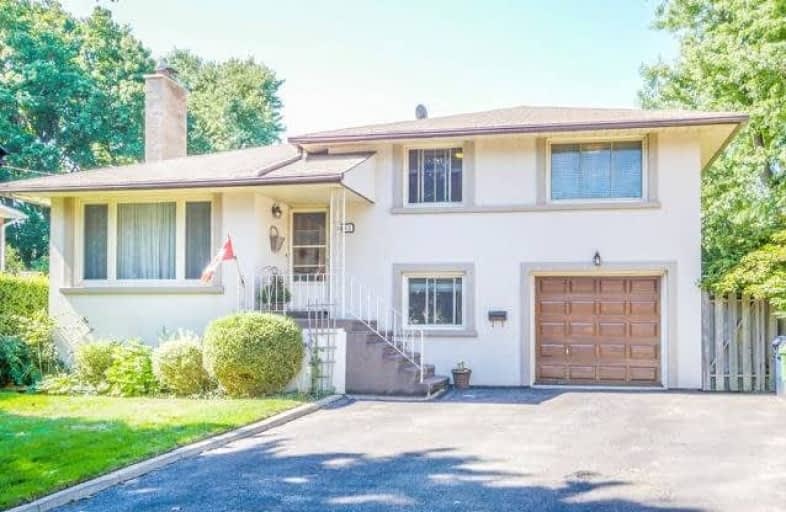
Video Tour

St Theresa Shrine Catholic School
Elementary: Catholic
1.24 km
Anson Park Public School
Elementary: Public
0.81 km
H A Halbert Junior Public School
Elementary: Public
0.43 km
Bliss Carman Senior Public School
Elementary: Public
1.11 km
Fairmount Public School
Elementary: Public
0.44 km
St Agatha Catholic School
Elementary: Catholic
0.13 km
Caring and Safe Schools LC3
Secondary: Public
2.04 km
ÉSC Père-Philippe-Lamarche
Secondary: Catholic
1.90 km
South East Year Round Alternative Centre
Secondary: Public
2.01 km
Scarborough Centre for Alternative Studi
Secondary: Public
2.08 km
Blessed Cardinal Newman Catholic School
Secondary: Catholic
1.14 km
R H King Academy
Secondary: Public
0.48 km



