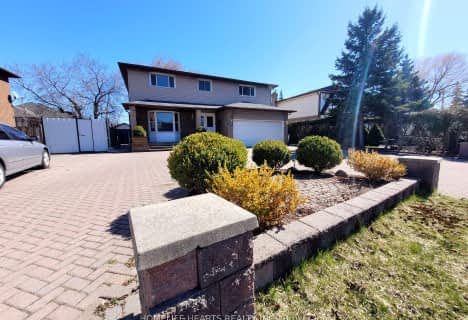
École intermédiaire École élémentaire Micheline-Saint-Cyr
Elementary: Public
0.27 km
Peel Alternative - South Elementary
Elementary: Public
1.42 km
St Josaphat Catholic School
Elementary: Catholic
0.27 km
Christ the King Catholic School
Elementary: Catholic
0.51 km
Sir Adam Beck Junior School
Elementary: Public
1.10 km
James S Bell Junior Middle School
Elementary: Public
1.13 km
Peel Alternative South
Secondary: Public
2.41 km
Peel Alternative South ISR
Secondary: Public
2.41 km
St Paul Secondary School
Secondary: Catholic
2.74 km
Lakeshore Collegiate Institute
Secondary: Public
2.25 km
Gordon Graydon Memorial Secondary School
Secondary: Public
2.37 km
Father John Redmond Catholic Secondary School
Secondary: Catholic
2.25 km
$
$1,299,000
- 4 bath
- 3 bed
- 2000 sqft
38 Thirty Fifth Street, Toronto, Ontario • M8W 3J9 • Long Branch














