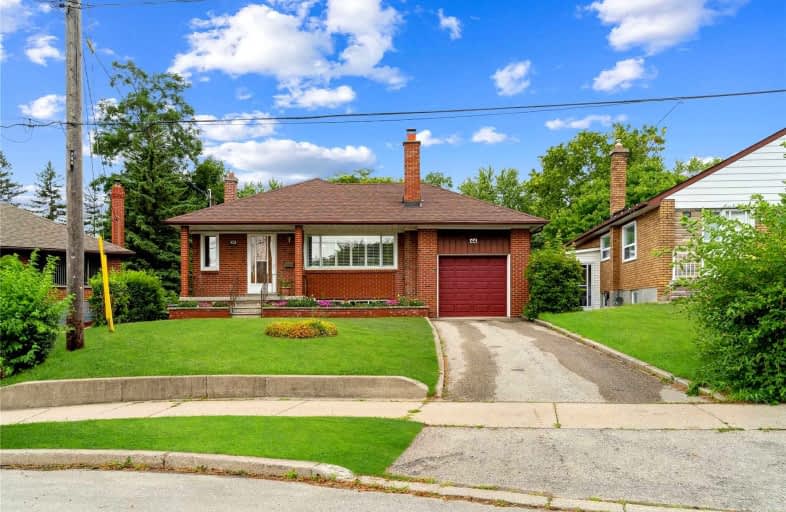
George Anderson Public School
Elementary: Public
0.57 km
Gracefield Public School
Elementary: Public
0.66 km
Amesbury Middle School
Elementary: Public
0.71 km
Brookhaven Public School
Elementary: Public
0.82 km
Immaculate Conception Catholic School
Elementary: Catholic
0.98 km
St Francis Xavier Catholic School
Elementary: Catholic
0.74 km
George Harvey Collegiate Institute
Secondary: Public
2.47 km
Madonna Catholic Secondary School
Secondary: Catholic
2.79 km
Blessed Archbishop Romero Catholic Secondary School
Secondary: Catholic
2.69 km
Weston Collegiate Institute
Secondary: Public
1.89 km
York Memorial Collegiate Institute
Secondary: Public
1.77 km
Chaminade College School
Secondary: Catholic
0.98 km
$
$899,000
- 2 bath
- 3 bed
- 1100 sqft
55 Marlington Crescent, Toronto, Ontario • M3L 1K3 • Downsview-Roding-CFB














