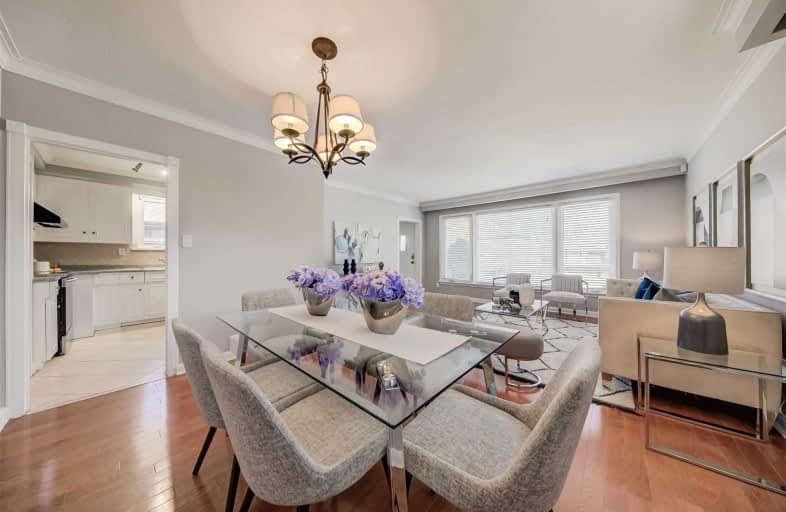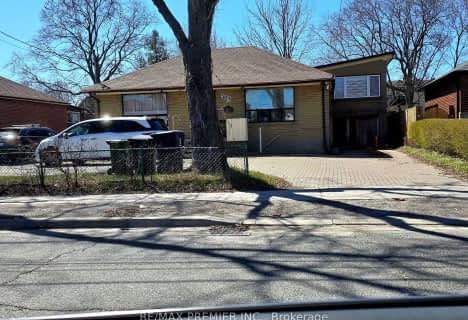
Charles H Best Middle School
Elementary: Public
1.70 km
Summit Heights Public School
Elementary: Public
2.05 km
Faywood Arts-Based Curriculum School
Elementary: Public
1.98 km
Yorkview Public School
Elementary: Public
1.79 km
St Robert Catholic School
Elementary: Catholic
0.87 km
Dublin Heights Elementary and Middle School
Elementary: Public
0.95 km
North West Year Round Alternative Centre
Secondary: Public
3.10 km
ÉSC Monseigneur-de-Charbonnel
Secondary: Catholic
3.57 km
Cardinal Carter Academy for the Arts
Secondary: Catholic
2.74 km
Loretto Abbey Catholic Secondary School
Secondary: Catholic
3.12 km
William Lyon Mackenzie Collegiate Institute
Secondary: Public
1.61 km
Northview Heights Secondary School
Secondary: Public
1.92 km
$
$1,795,000
- 3 bath
- 3 bed
- 1100 sqft
41 Kelso Avenue, Toronto, Ontario • M5M 4C5 • Bedford Park-Nortown













