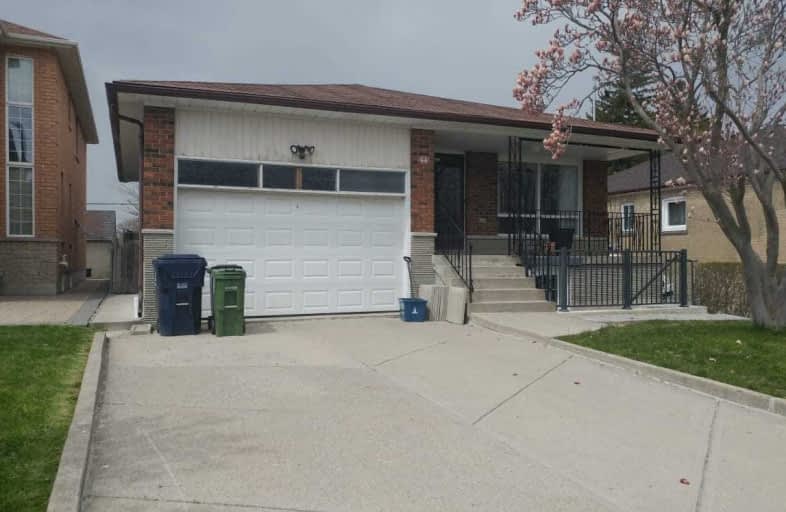
Norman Cook Junior Public School
Elementary: Public
1.28 km
Robert Service Senior Public School
Elementary: Public
0.25 km
Glen Ravine Junior Public School
Elementary: Public
0.89 km
Walter Perry Junior Public School
Elementary: Public
0.43 km
Corvette Junior Public School
Elementary: Public
0.78 km
St Maria Goretti Catholic School
Elementary: Catholic
0.95 km
Caring and Safe Schools LC3
Secondary: Public
0.28 km
ÉSC Père-Philippe-Lamarche
Secondary: Catholic
1.46 km
South East Year Round Alternative Centre
Secondary: Public
0.23 km
Scarborough Centre for Alternative Studi
Secondary: Public
0.32 km
Jean Vanier Catholic Secondary School
Secondary: Catholic
0.96 km
R H King Academy
Secondary: Public
1.57 km







