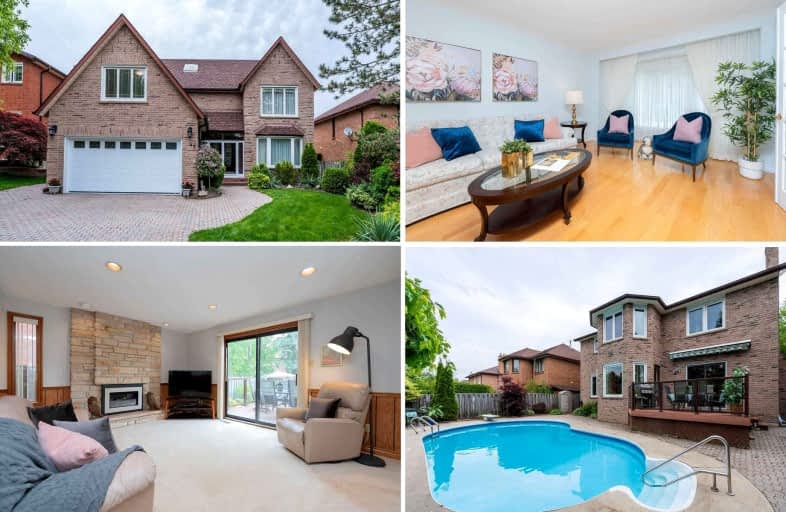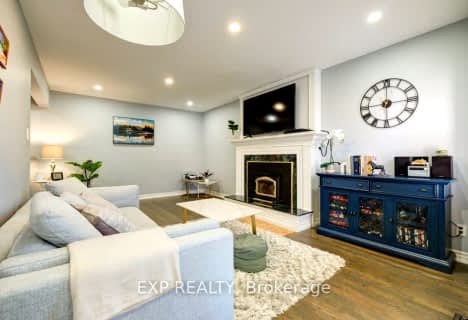
ÉÉC Saint-Michel
Elementary: Catholic
0.34 km
Centennial Road Junior Public School
Elementary: Public
0.85 km
St Malachy Catholic School
Elementary: Catholic
1.31 km
Charlottetown Junior Public School
Elementary: Public
1.05 km
William G Miller Junior Public School
Elementary: Public
1.52 km
St Brendan Catholic School
Elementary: Catholic
0.56 km
Native Learning Centre East
Secondary: Public
5.07 km
Maplewood High School
Secondary: Public
3.98 km
West Hill Collegiate Institute
Secondary: Public
2.90 km
Sir Oliver Mowat Collegiate Institute
Secondary: Public
1.03 km
St John Paul II Catholic Secondary School
Secondary: Catholic
3.71 km
Sir Wilfrid Laurier Collegiate Institute
Secondary: Public
5.00 km












