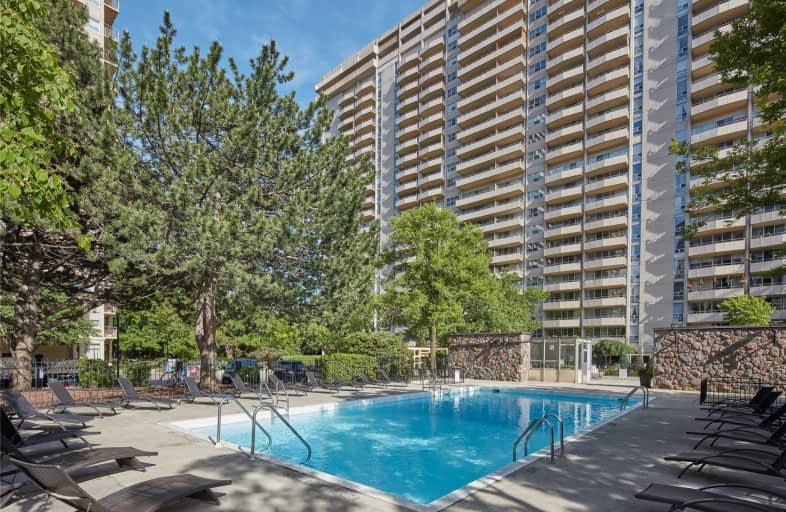
Cottingham Junior Public School
Elementary: PublicRosedale Junior Public School
Elementary: PublicWhitney Junior Public School
Elementary: PublicOur Lady of Perpetual Help Catholic School
Elementary: CatholicDeer Park Junior and Senior Public School
Elementary: PublicBrown Junior Public School
Elementary: PublicMsgr Fraser College (Midtown Campus)
Secondary: CatholicMsgr Fraser-Isabella
Secondary: CatholicJarvis Collegiate Institute
Secondary: PublicSt Joseph's College School
Secondary: CatholicNorth Toronto Collegiate Institute
Secondary: PublicNorthern Secondary School
Secondary: PublicMore about this building
View 44 Jackes Avenue, Toronto- 2 bath
- 3 bed
- 900 sqft
1521-2020 Bathurst Street, Toronto, Ontario • M5P 0A6 • Humewood-Cedarvale
- 2 bath
- 3 bed
- 900 sqft
1621-2020 Bathurst Street, Toronto, Ontario • M5P 0A6 • Humewood-Cedarvale
- 2 bath
- 3 bed
- 900 sqft
508-57 St Joseph Street, Toronto, Ontario • M5S 0C5 • Bay Street Corridor
- 2 bath
- 3 bed
- 1000 sqft
4219-585 Bloor Street East, Toronto, Ontario • M4W 0B3 • North St. James Town
- 2 bath
- 3 bed
- 1000 sqft
3307-386 Yonge Street, Toronto, Ontario • M5B 0A5 • Bay Street Corridor
- 3 bath
- 3 bed
- 1400 sqft
5716-386 Yonge Street Street West, Toronto, Ontario • M5B 0A5 • Bay Street Corridor
- 2 bath
- 3 bed
- 800 sqft
911-89 Mcgill Street, Toronto, Ontario • M5B 1H5 • Church-Yonge Corridor
- — bath
- — bed
- — sqft
201-2600 Bathurst Street, Toronto, Ontario • M6B 2Z4 • Englemount-Lawrence
- 2 bath
- 3 bed
- 1000 sqft
808-101 Roehampton Avenue, Toronto, Ontario • M4P 2W2 • Mount Pleasant West
- 2 bath
- 3 bed
- 1000 sqft
1302-575 Bloor Street East, Toronto, Ontario • M4X 1J8 • North St. James Town
- 2 bath
- 3 bed
- 800 sqft
908-159 Wellesley Street East, Toronto, Ontario • M4Y 0H5 • Cabbagetown-South St. James Town
- 2 bath
- 3 bed
- 800 sqft
2505-11 Wellesley Street West, Toronto, Ontario • M4Y 1E8 • Bay Street Corridor














