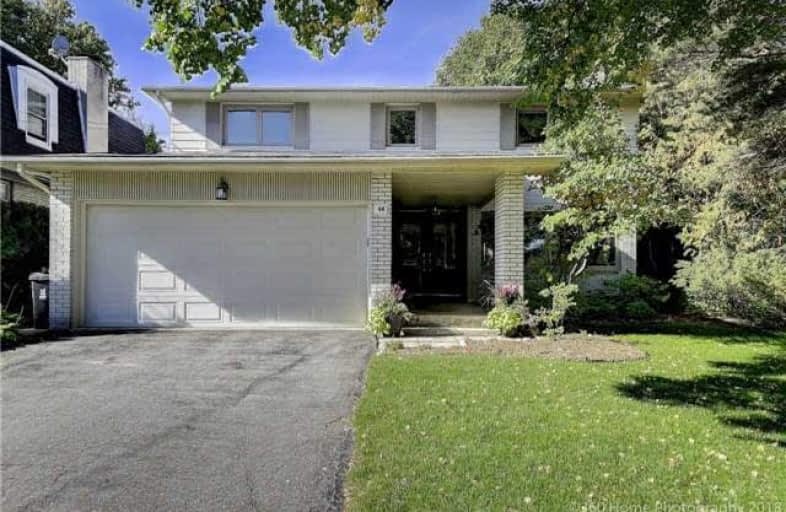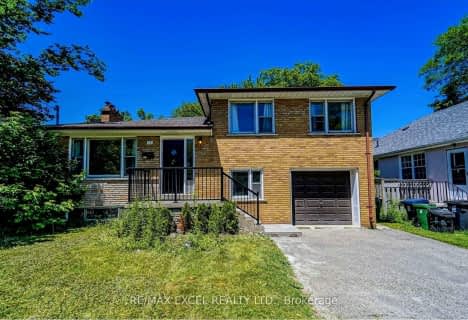
Pineway Public School
Elementary: Public
1.48 km
Blessed Trinity Catholic School
Elementary: Catholic
0.59 km
Finch Public School
Elementary: Public
0.80 km
Elkhorn Public School
Elementary: Public
1.67 km
Bayview Middle School
Elementary: Public
1.06 km
Lester B Pearson Elementary School
Elementary: Public
0.75 km
Msgr Fraser College (Northeast)
Secondary: Catholic
3.01 km
Avondale Secondary Alternative School
Secondary: Public
2.13 km
St. Joseph Morrow Park Catholic Secondary School
Secondary: Catholic
1.42 km
A Y Jackson Secondary School
Secondary: Public
2.64 km
Brebeuf College School
Secondary: Catholic
2.26 km
Earl Haig Secondary School
Secondary: Public
2.46 km
$
$2,299,000
- 5 bath
- 5 bed
- 2500 sqft
19 Carmel Court, Toronto, Ontario • M2M 4B2 • Bayview Woods-Steeles






