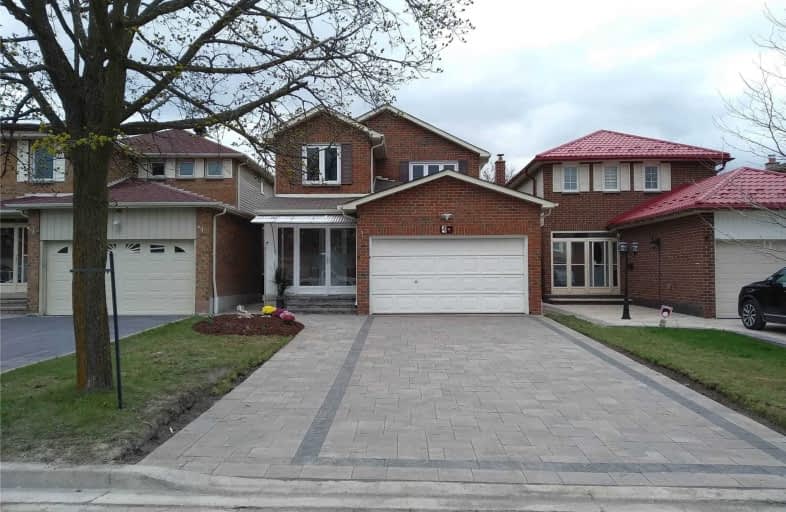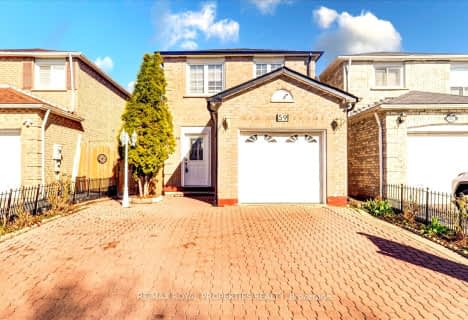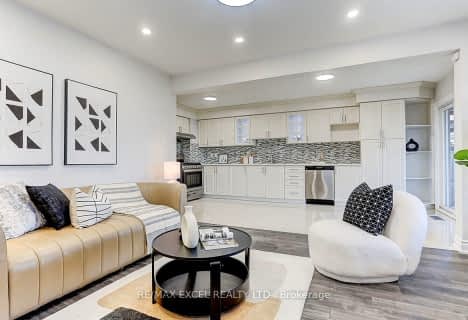
The Divine Infant Catholic School
Elementary: Catholic
0.36 km
École élémentaire Laure-Rièse
Elementary: Public
0.83 km
Our Lady of Grace Catholic School
Elementary: Catholic
0.96 km
Percy Williams Junior Public School
Elementary: Public
0.80 km
Brimwood Boulevard Junior Public School
Elementary: Public
1.03 km
Macklin Public School
Elementary: Public
0.22 km
Delphi Secondary Alternative School
Secondary: Public
2.34 km
Msgr Fraser-Midland
Secondary: Catholic
2.53 km
Sir William Osler High School
Secondary: Public
2.94 km
Francis Libermann Catholic High School
Secondary: Catholic
1.55 km
Albert Campbell Collegiate Institute
Secondary: Public
1.23 km
Middlefield Collegiate Institute
Secondary: Public
3.08 km
$
$1,199,999
- 4 bath
- 4 bed
35 Longsword Drive, Toronto, Ontario • M1V 2Z9 • Agincourt South-Malvern West









