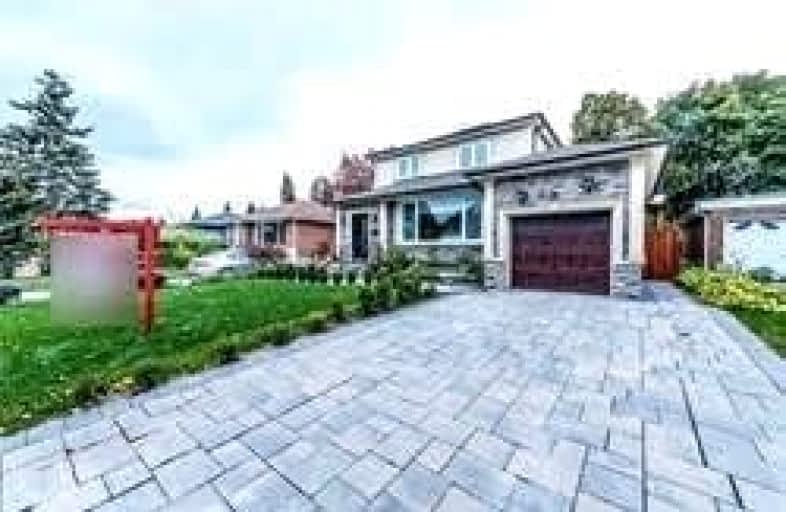
Wellesworth Junior School
Elementary: Public
0.42 km
Briarcrest Junior School
Elementary: Public
0.91 km
Broadacres Junior Public School
Elementary: Public
1.30 km
Hollycrest Middle School
Elementary: Public
0.82 km
Nativity of Our Lord Catholic School
Elementary: Catholic
0.71 km
Josyf Cardinal Slipyj Catholic School
Elementary: Catholic
0.67 km
Central Etobicoke High School
Secondary: Public
2.60 km
Kipling Collegiate Institute
Secondary: Public
2.99 km
Burnhamthorpe Collegiate Institute
Secondary: Public
1.54 km
Silverthorn Collegiate Institute
Secondary: Public
2.50 km
Martingrove Collegiate Institute
Secondary: Public
1.85 km
Michael Power/St Joseph High School
Secondary: Catholic
0.68 km
$
$2,200
- 1 bath
- 2 bed
- 700 sqft
Lower-18 Inverdon Road, Toronto, Ontario • M9C 4L5 • Eringate-Centennial-West Deane
$
$2,200
- 1 bath
- 2 bed
Bsmt-128 Rangoon Road, Toronto, Ontario • M9C 4P2 • Eringate-Centennial-West Deane




