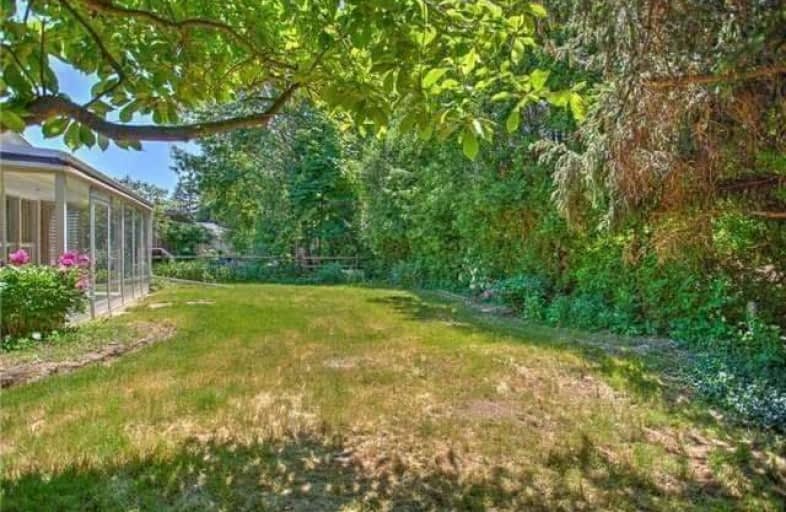
Blessed Trinity Catholic School
Elementary: Catholic
1.17 km
St Gabriel Catholic Catholic School
Elementary: Catholic
0.97 km
Finch Public School
Elementary: Public
0.97 km
Hollywood Public School
Elementary: Public
0.83 km
Elkhorn Public School
Elementary: Public
0.88 km
Bayview Middle School
Elementary: Public
0.19 km
Avondale Secondary Alternative School
Secondary: Public
2.23 km
St Andrew's Junior High School
Secondary: Public
2.84 km
Windfields Junior High School
Secondary: Public
2.71 km
St. Joseph Morrow Park Catholic Secondary School
Secondary: Catholic
2.25 km
Cardinal Carter Academy for the Arts
Secondary: Catholic
2.34 km
Earl Haig Secondary School
Secondary: Public
1.75 km
$
$3,000
- 1 bath
- 3 bed
- 1100 sqft
Main -135 Pineway Boulevard, Toronto, Ontario • M2H 1A9 • Bayview Woods-Steeles
$
$3,750
- 2 bath
- 4 bed
- 1100 sqft
02-1 Rochelle Crescent, Toronto, Ontario • M2J 1Y3 • Don Valley Village
$
$2,980
- 1 bath
- 3 bed
Upper-225 Pineway Boulevard, Toronto, Ontario • M2H 1B5 • Bayview Woods-Steeles














