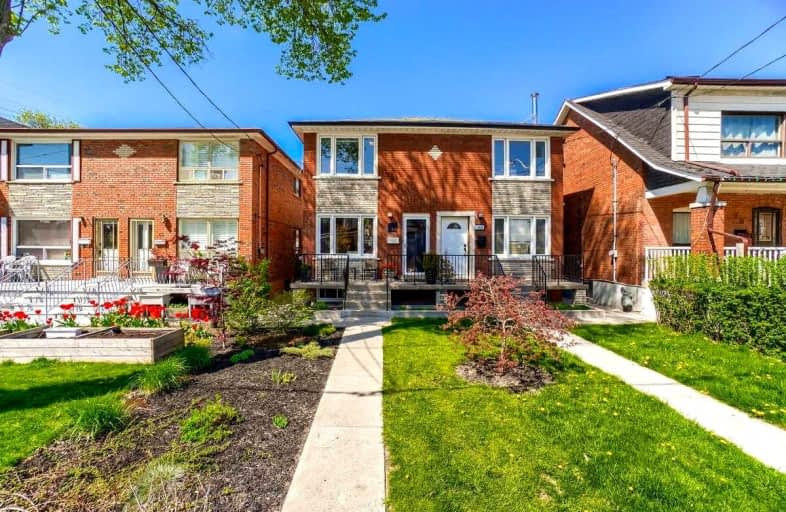
F H Miller Junior Public School
Elementary: Public
0.89 km
General Mercer Junior Public School
Elementary: Public
0.59 km
École élémentaire Charles-Sauriol
Elementary: Public
0.91 km
Carleton Village Junior and Senior Public School
Elementary: Public
0.43 km
Blessed Pope Paul VI Catholic School
Elementary: Catholic
0.19 km
St Nicholas of Bari Catholic School
Elementary: Catholic
0.84 km
Oakwood Collegiate Institute
Secondary: Public
1.76 km
George Harvey Collegiate Institute
Secondary: Public
1.55 km
Blessed Archbishop Romero Catholic Secondary School
Secondary: Catholic
1.98 km
Bishop Marrocco/Thomas Merton Catholic Secondary School
Secondary: Catholic
2.23 km
York Memorial Collegiate Institute
Secondary: Public
2.17 km
Humberside Collegiate Institute
Secondary: Public
2.06 km
$
$1,298,300
- 4 bath
- 3 bed
90A Bicknell Avenue, Toronto, Ontario • M6M 4G7 • Keelesdale-Eglinton West














