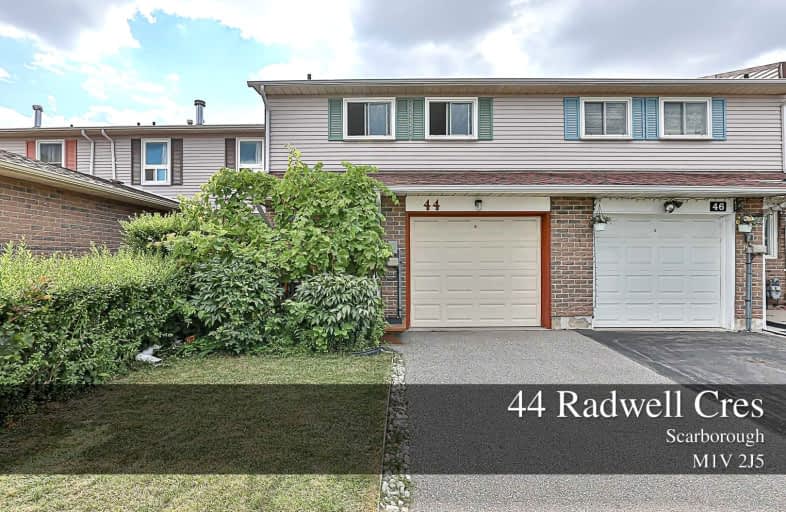
St Rene Goupil Catholic School
Elementary: Catholic
0.13 km
Milliken Public School
Elementary: Public
0.36 km
Agnes Macphail Public School
Elementary: Public
0.89 km
Port Royal Public School
Elementary: Public
0.54 km
Alexmuir Junior Public School
Elementary: Public
1.23 km
Aldergrove Public School
Elementary: Public
1.19 km
Delphi Secondary Alternative School
Secondary: Public
2.37 km
Msgr Fraser-Midland
Secondary: Catholic
2.11 km
Sir William Osler High School
Secondary: Public
2.47 km
Francis Libermann Catholic High School
Secondary: Catholic
1.90 km
Mary Ward Catholic Secondary School
Secondary: Catholic
1.28 km
Albert Campbell Collegiate Institute
Secondary: Public
1.81 km


