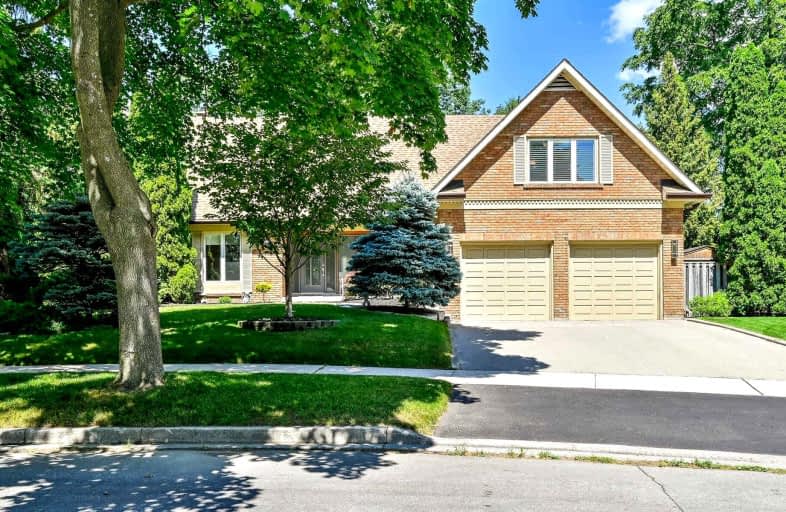
ÉÉC Saint-Michel
Elementary: Catholic
0.83 km
Meadowvale Public School
Elementary: Public
1.28 km
Centennial Road Junior Public School
Elementary: Public
1.05 km
St Malachy Catholic School
Elementary: Catholic
1.45 km
Cardinal Leger Catholic School
Elementary: Catholic
1.43 km
St Brendan Catholic School
Elementary: Catholic
1.10 km
Native Learning Centre East
Secondary: Public
5.01 km
Maplewood High School
Secondary: Public
3.82 km
West Hill Collegiate Institute
Secondary: Public
2.44 km
Sir Oliver Mowat Collegiate Institute
Secondary: Public
1.71 km
St John Paul II Catholic Secondary School
Secondary: Catholic
3.01 km
Sir Wilfrid Laurier Collegiate Institute
Secondary: Public
4.97 km




