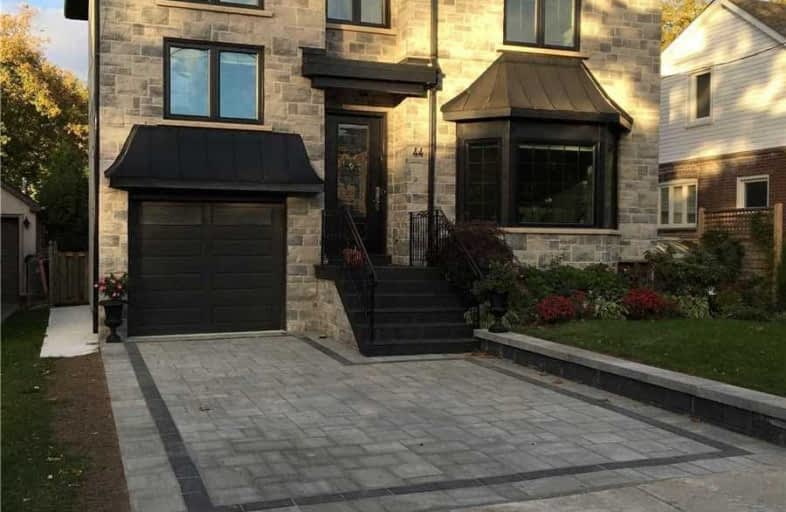
Immaculate Heart of Mary Catholic School
Elementary: Catholic
0.97 km
St Dunstan Catholic School
Elementary: Catholic
0.87 km
Birch Cliff Public School
Elementary: Public
0.67 km
Warden Avenue Public School
Elementary: Public
1.03 km
Samuel Hearne Public School
Elementary: Public
0.89 km
Oakridge Junior Public School
Elementary: Public
0.79 km
Scarborough Centre for Alternative Studi
Secondary: Public
4.34 km
Notre Dame Catholic High School
Secondary: Catholic
1.90 km
Neil McNeil High School
Secondary: Catholic
1.53 km
Birchmount Park Collegiate Institute
Secondary: Public
1.38 km
Malvern Collegiate Institute
Secondary: Public
1.78 km
SATEC @ W A Porter Collegiate Institute
Secondary: Public
3.04 km
$
$2,000
- 1 bath
- 1 bed
- 700 sqft
Lower-2421 Gerrard Street East, Toronto, Ontario • M4E 2G1 • East End-Danforth














