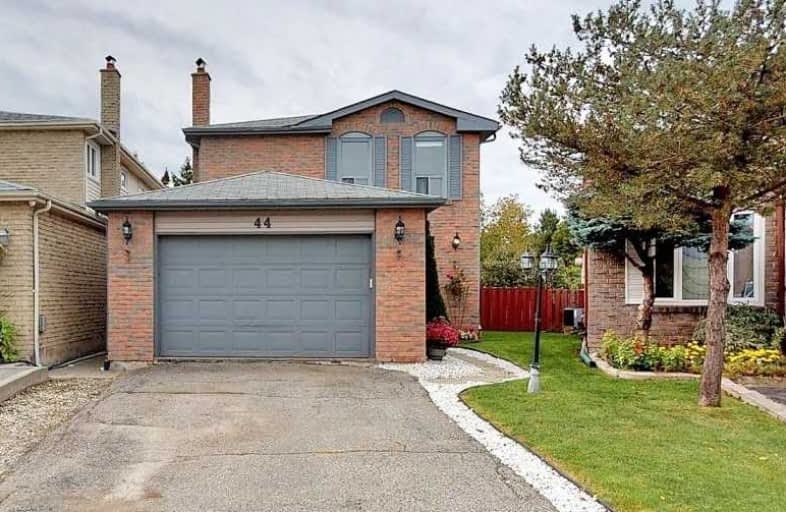
Brookmill Boulevard Junior Public School
Elementary: Public
0.95 km
St Henry Catholic Catholic School
Elementary: Catholic
0.79 km
Sir Ernest MacMillan Senior Public School
Elementary: Public
0.62 km
Sir Samuel B Steele Junior Public School
Elementary: Public
0.49 km
David Lewis Public School
Elementary: Public
0.29 km
Terry Fox Public School
Elementary: Public
0.86 km
Pleasant View Junior High School
Secondary: Public
2.55 km
Msgr Fraser College (Midland North)
Secondary: Catholic
0.37 km
L'Amoreaux Collegiate Institute
Secondary: Public
0.66 km
Dr Norman Bethune Collegiate Institute
Secondary: Public
0.45 km
Sir John A Macdonald Collegiate Institute
Secondary: Public
2.38 km
Mary Ward Catholic Secondary School
Secondary: Catholic
1.59 km
$
$1,250,000
- 4 bath
- 4 bed
- 2000 sqft
22 Reidmount Avenue, Toronto, Ontario • M1S 1B2 • Agincourt South-Malvern West








