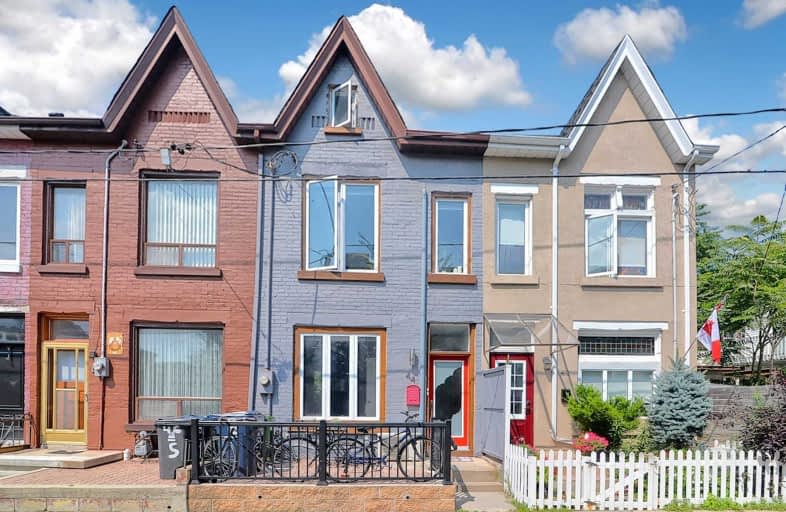
City View Alternative Senior School
Elementary: Public
0.12 km
ÉIC Saint-Frère-André
Elementary: Catholic
0.53 km
Shirley Street Junior Public School
Elementary: Public
0.12 km
Brock Public School
Elementary: Public
0.54 km
St Helen Catholic School
Elementary: Catholic
0.47 km
Parkdale Junior and Senior Public School
Elementary: Public
0.53 km
Caring and Safe Schools LC4
Secondary: Public
1.12 km
ALPHA II Alternative School
Secondary: Public
1.24 km
ÉSC Saint-Frère-André
Secondary: Catholic
0.53 km
École secondaire Toronto Ouest
Secondary: Public
0.62 km
Parkdale Collegiate Institute
Secondary: Public
0.96 km
Bloor Collegiate Institute
Secondary: Public
1.21 km
$
$1,000,000
- 2 bath
- 4 bed
- 1100 sqft
1050 Ossington Avenue, Toronto, Ontario • M6G 3V6 • Dovercourt-Wallace Emerson-Junction




