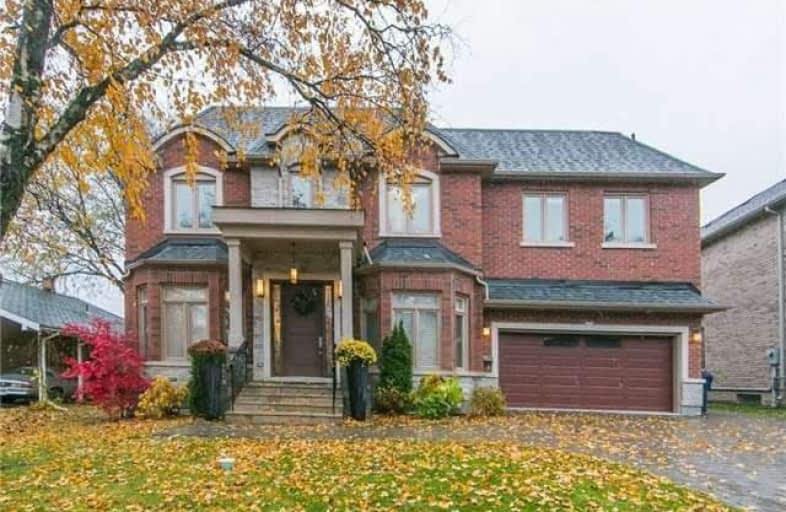
École élémentaire Étienne-Brûlé
Elementary: Public
1.19 km
Norman Ingram Public School
Elementary: Public
1.09 km
Rippleton Public School
Elementary: Public
0.78 km
Denlow Public School
Elementary: Public
0.56 km
Windfields Junior High School
Elementary: Public
1.38 km
St Bonaventure Catholic School
Elementary: Catholic
1.64 km
St Andrew's Junior High School
Secondary: Public
2.64 km
Windfields Junior High School
Secondary: Public
1.38 km
École secondaire Étienne-Brûlé
Secondary: Public
1.19 km
George S Henry Academy
Secondary: Public
2.34 km
York Mills Collegiate Institute
Secondary: Public
1.33 km
Don Mills Collegiate Institute
Secondary: Public
1.98 km











