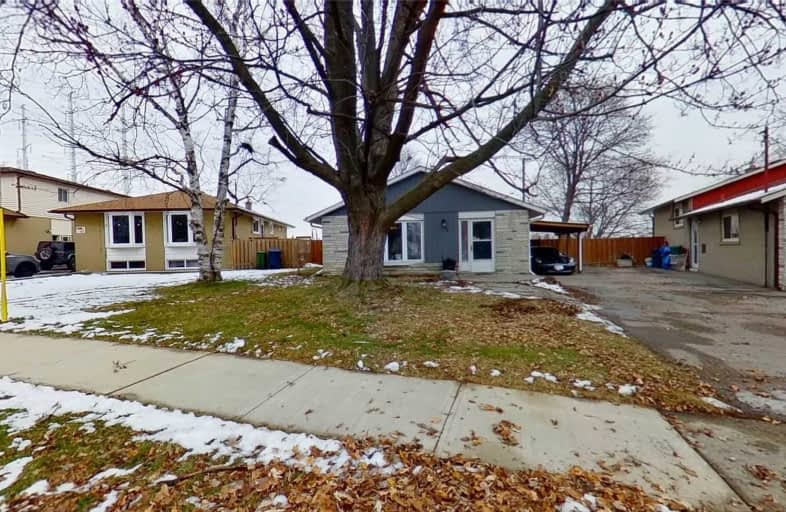
3D Walkthrough

Ben Heppner Vocal Music Academy
Elementary: Public
0.94 km
St Thomas More Catholic School
Elementary: Catholic
0.75 km
Woburn Junior Public School
Elementary: Public
0.87 km
Bellmere Junior Public School
Elementary: Public
0.72 km
Churchill Heights Public School
Elementary: Public
0.20 km
Tredway Woodsworth Public School
Elementary: Public
1.04 km
Alternative Scarborough Education 1
Secondary: Public
2.37 km
Maplewood High School
Secondary: Public
2.88 km
Woburn Collegiate Institute
Secondary: Public
0.74 km
Cedarbrae Collegiate Institute
Secondary: Public
1.71 km
Lester B Pearson Collegiate Institute
Secondary: Public
3.54 km
St John Paul II Catholic Secondary School
Secondary: Catholic
3.00 km













