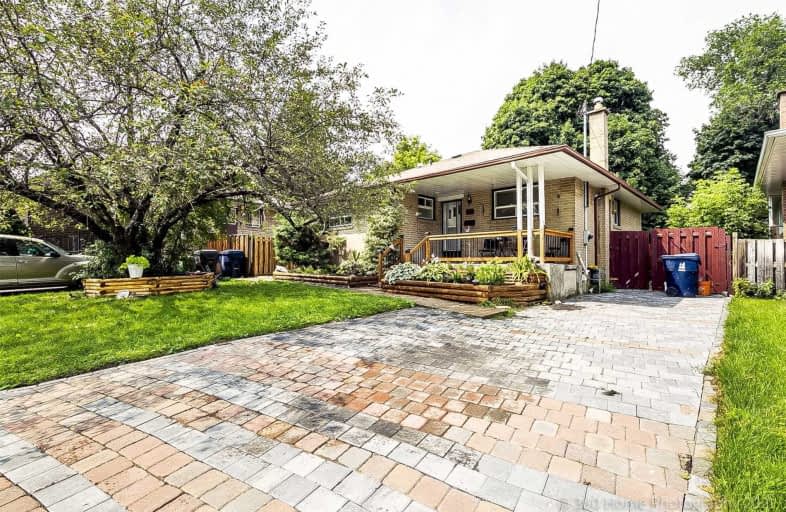
Ben Heppner Vocal Music Academy
Elementary: Public
0.63 km
Heather Heights Junior Public School
Elementary: Public
0.66 km
Henry Hudson Senior Public School
Elementary: Public
0.87 km
Golf Road Junior Public School
Elementary: Public
0.94 km
Willow Park Junior Public School
Elementary: Public
1.05 km
George B Little Public School
Elementary: Public
0.15 km
Native Learning Centre East
Secondary: Public
2.70 km
Maplewood High School
Secondary: Public
1.77 km
West Hill Collegiate Institute
Secondary: Public
1.64 km
Woburn Collegiate Institute
Secondary: Public
1.71 km
Cedarbrae Collegiate Institute
Secondary: Public
2.05 km
St John Paul II Catholic Secondary School
Secondary: Catholic
2.35 km














