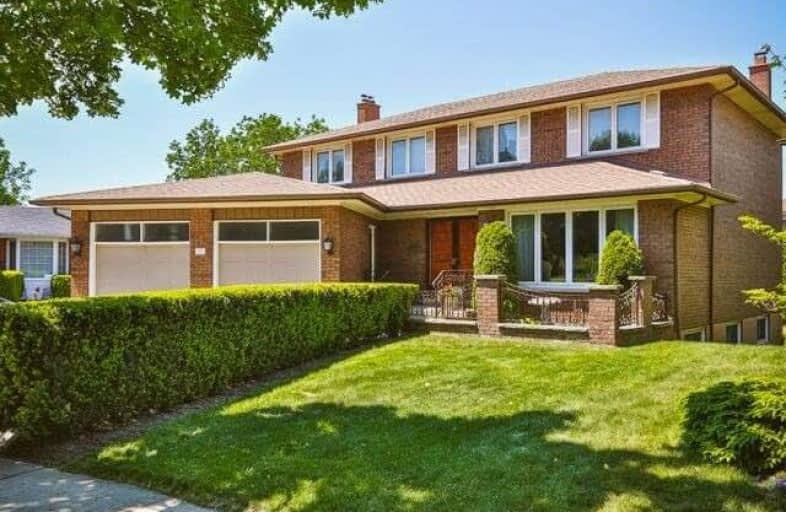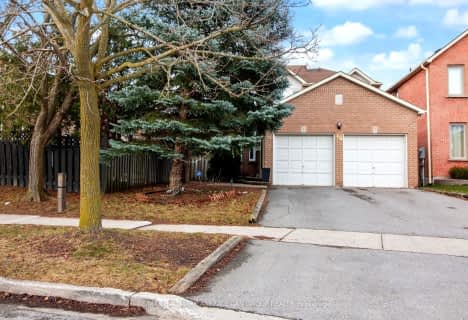
ÉIC Monseigneur-de-Charbonnel
Elementary: CatholicSt Agnes Catholic School
Elementary: CatholicLillian Public School
Elementary: PublicHenderson Avenue Public School
Elementary: PublicR J Lang Elementary and Middle School
Elementary: PublicCummer Valley Middle School
Elementary: PublicAvondale Secondary Alternative School
Secondary: PublicDrewry Secondary School
Secondary: PublicÉSC Monseigneur-de-Charbonnel
Secondary: CatholicNewtonbrook Secondary School
Secondary: PublicBrebeuf College School
Secondary: CatholicThornhill Secondary School
Secondary: Public- 4 bath
- 4 bed
- 2000 sqft
56 Dawn Hill Trail, Markham, Ontario • L3T 3B2 • Bayview Fairway-Bayview Country Club Estates
- 5 bath
- 5 bed
- 2500 sqft
19 Carmel Court, Toronto, Ontario • M2M 4B2 • Bayview Woods-Steeles
- 4 bath
- 4 bed
- 2000 sqft
53 Yorkview Drive, Toronto, Ontario • M8Z 2G1 • Stonegate-Queensway
- 5 bath
- 4 bed
- 3500 sqft
192 Moore Park Avenue, Toronto, Ontario • M2M 1N2 • Newtonbrook West
- 5 bath
- 4 bed
- 3500 sqft
22 Breanna Court, Toronto, Ontario • M2H 3N8 • Bayview Woods-Steeles
- 3 bath
- 4 bed
- 1500 sqft
124 Homewood Avenue, Toronto, Ontario • M2M 1K3 • Newtonbrook West
- 5 bath
- 4 bed
- 2500 sqft
177 Townsgate Drive, Vaughan, Ontario • L4J 8J5 • Crestwood-Springfarm-Yorkhill














