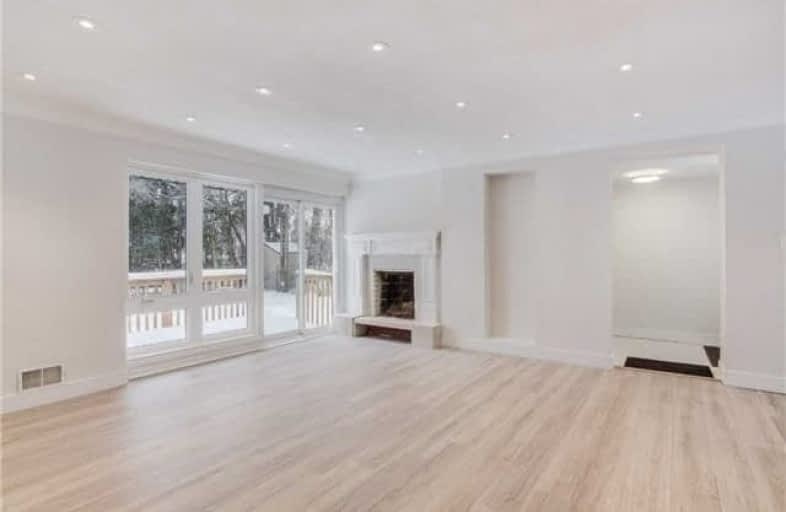
Greenland Public School
Elementary: Public
1.06 km
Norman Ingram Public School
Elementary: Public
0.39 km
Rippleton Public School
Elementary: Public
0.87 km
Don Mills Middle School
Elementary: Public
0.94 km
Denlow Public School
Elementary: Public
1.48 km
St Bonaventure Catholic School
Elementary: Catholic
0.54 km
Windfields Junior High School
Secondary: Public
2.67 km
École secondaire Étienne-Brûlé
Secondary: Public
2.39 km
George S Henry Academy
Secondary: Public
3.22 km
York Mills Collegiate Institute
Secondary: Public
2.45 km
Don Mills Collegiate Institute
Secondary: Public
0.94 km
Marc Garneau Collegiate Institute
Secondary: Public
3.32 km






