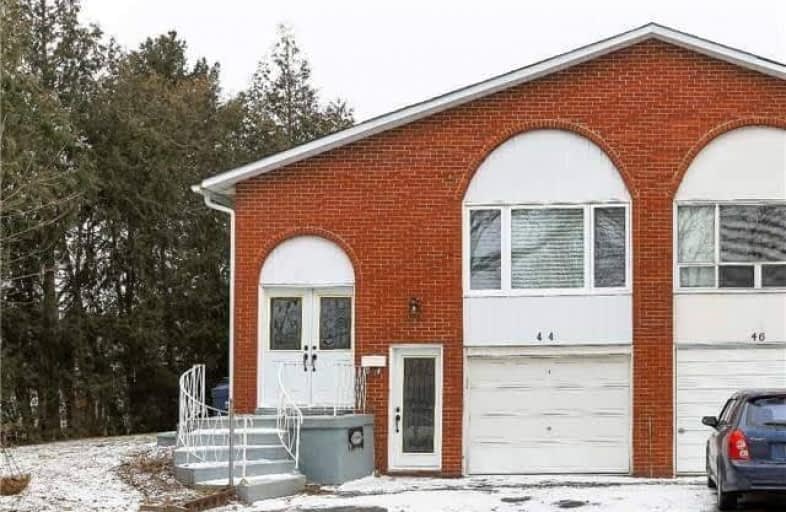
Ernest Public School
Elementary: Public
0.53 km
Chester Le Junior Public School
Elementary: Public
0.44 km
Epiphany of our Lord Catholic Academy
Elementary: Catholic
0.64 km
Cherokee Public School
Elementary: Public
0.42 km
Pleasant View Junior High School
Elementary: Public
0.94 km
St. Kateri Tekakwitha Catholic School
Elementary: Catholic
1.14 km
North East Year Round Alternative Centre
Secondary: Public
1.86 km
Pleasant View Junior High School
Secondary: Public
0.96 km
Msgr Fraser College (Midland North)
Secondary: Catholic
2.06 km
Georges Vanier Secondary School
Secondary: Public
1.88 km
L'Amoreaux Collegiate Institute
Secondary: Public
1.57 km
Sir John A Macdonald Collegiate Institute
Secondary: Public
1.34 km
$
$2,300
- 1 bath
- 3 bed
Lower-2 Moraine Hill Drive, Toronto, Ontario • M1T 1Z9 • Tam O'Shanter-Sullivan
$
$3,000
- 1 bath
- 3 bed
Main-2 Moraine Hill Drive, Toronto, Ontario • M1T 1Z9 • Tam O'Shanter-Sullivan






