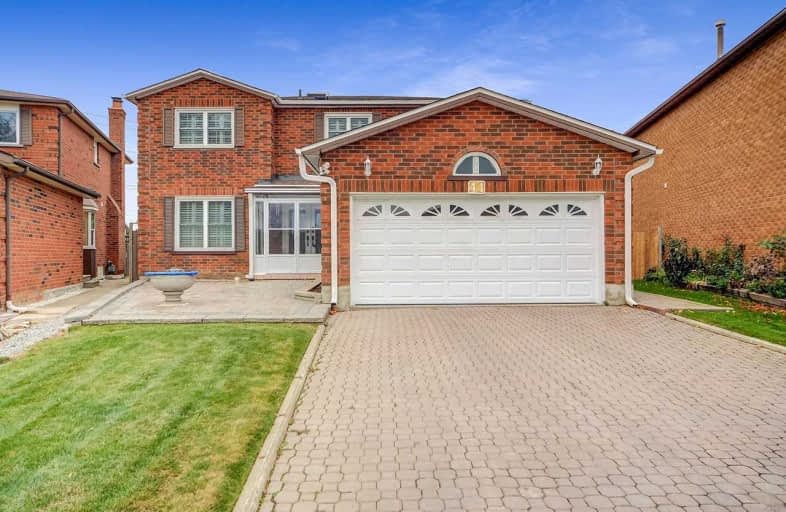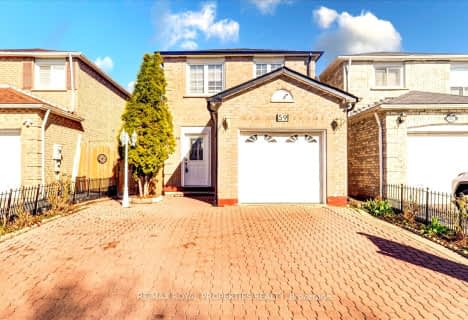
The Divine Infant Catholic School
Elementary: Catholic
0.58 km
École élémentaire Laure-Rièse
Elementary: Public
0.57 km
Our Lady of Grace Catholic School
Elementary: Catholic
0.63 km
Agnes Macphail Public School
Elementary: Public
0.31 km
Prince of Peace Catholic School
Elementary: Catholic
0.90 km
Brimwood Boulevard Junior Public School
Elementary: Public
0.68 km
Delphi Secondary Alternative School
Secondary: Public
1.97 km
Msgr Fraser-Midland
Secondary: Catholic
2.02 km
Sir William Osler High School
Secondary: Public
2.43 km
Francis Libermann Catholic High School
Secondary: Catholic
1.22 km
Mary Ward Catholic Secondary School
Secondary: Catholic
2.25 km
Albert Campbell Collegiate Institute
Secondary: Public
0.97 km
$
$1,100,000
- 4 bath
- 4 bed
40 Crown Acres Court, Toronto, Ontario • M1S 4V9 • Agincourt South-Malvern West
$
$1,199,999
- 4 bath
- 4 bed
35 Longsword Drive, Toronto, Ontario • M1V 2Z9 • Agincourt South-Malvern West







