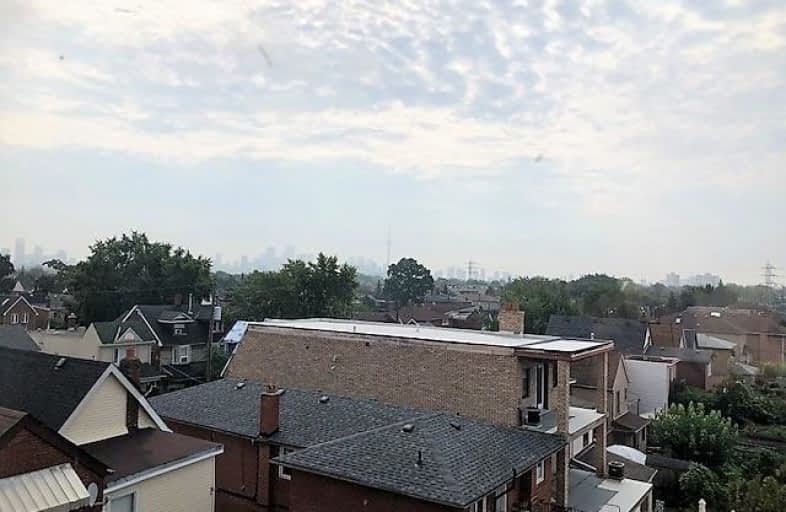
St Mary of the Angels Catholic School
Elementary: Catholic
0.16 km
Stella Maris Catholic School
Elementary: Catholic
0.86 km
Dovercourt Public School
Elementary: Public
0.72 km
Winona Drive Senior Public School
Elementary: Public
0.76 km
St Clare Catholic School
Elementary: Catholic
0.71 km
Regal Road Junior Public School
Elementary: Public
0.12 km
Caring and Safe Schools LC4
Secondary: Public
1.67 km
ALPHA II Alternative School
Secondary: Public
1.60 km
Vaughan Road Academy
Secondary: Public
1.98 km
Oakwood Collegiate Institute
Secondary: Public
0.63 km
Bloor Collegiate Institute
Secondary: Public
1.59 km
St Mary Catholic Academy Secondary School
Secondary: Catholic
1.81 km
$
$3,750
- 1 bath
- 3 bed
- 1500 sqft
Main -100 Montrose Avenue, Toronto, Ontario • M6J 2T7 • Trinity Bellwoods
$
$4,300
- 3 bath
- 4 bed
1168 Dufferin Street, Toronto, Ontario • M6H 4B9 • Dovercourt-Wallace Emerson-Junction








