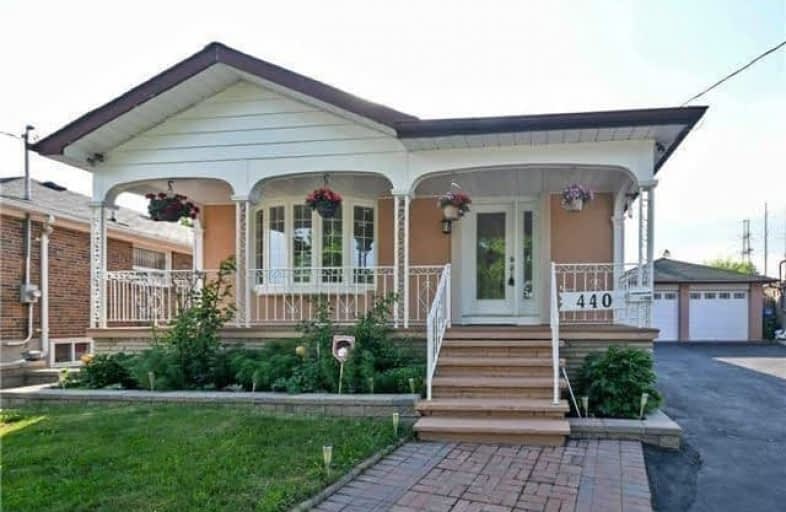
Ben Heppner Vocal Music Academy
Elementary: Public
0.54 km
Heather Heights Junior Public School
Elementary: Public
0.56 km
Henry Hudson Senior Public School
Elementary: Public
0.73 km
St Thomas More Catholic School
Elementary: Catholic
0.56 km
Woburn Junior Public School
Elementary: Public
0.75 km
Churchill Heights Public School
Elementary: Public
0.23 km
Maplewood High School
Secondary: Public
2.73 km
West Hill Collegiate Institute
Secondary: Public
2.52 km
Woburn Collegiate Institute
Secondary: Public
0.71 km
Cedarbrae Collegiate Institute
Secondary: Public
1.98 km
Lester B Pearson Collegiate Institute
Secondary: Public
3.31 km
St John Paul II Catholic Secondary School
Secondary: Catholic
2.59 km














