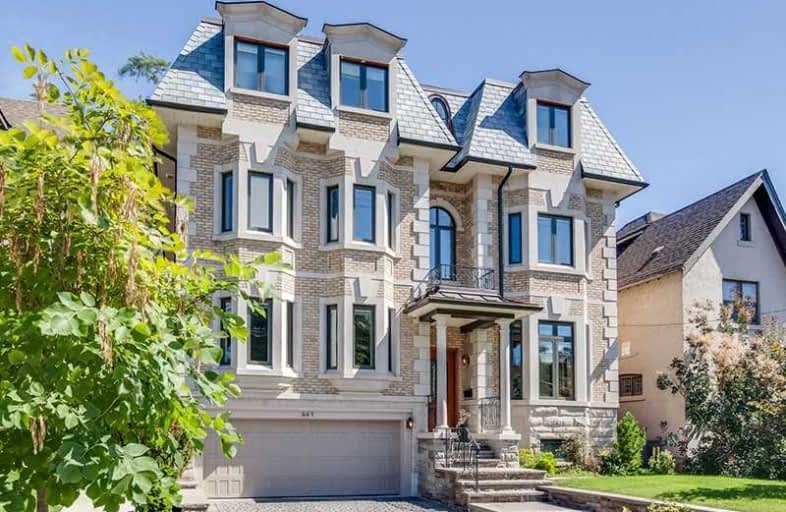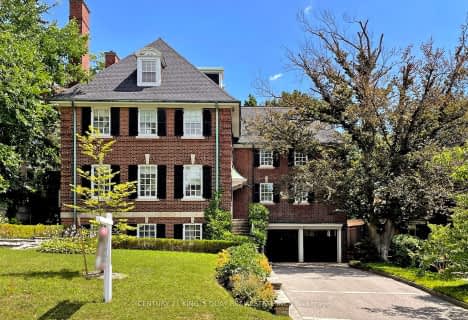
Spectrum Alternative Senior School
Elementary: Public
0.83 km
St Monica Catholic School
Elementary: Catholic
1.04 km
Oriole Park Junior Public School
Elementary: Public
0.41 km
Davisville Junior Public School
Elementary: Public
0.85 km
Forest Hill Junior and Senior Public School
Elementary: Public
1.08 km
Allenby Junior Public School
Elementary: Public
1.04 km
Msgr Fraser College (Midtown Campus)
Secondary: Catholic
0.68 km
Forest Hill Collegiate Institute
Secondary: Public
1.35 km
Marshall McLuhan Catholic Secondary School
Secondary: Catholic
0.76 km
North Toronto Collegiate Institute
Secondary: Public
1.10 km
Lawrence Park Collegiate Institute
Secondary: Public
2.27 km
Northern Secondary School
Secondary: Public
1.48 km



